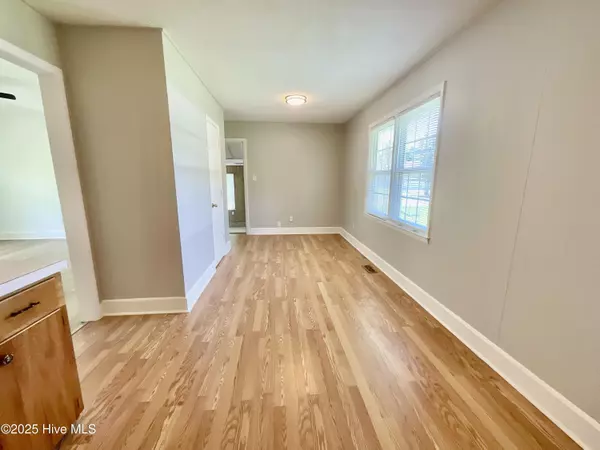
3 Beds
1 Bath
1,356 SqFt
3 Beds
1 Bath
1,356 SqFt
Key Details
Property Type Single Family Home
Sub Type Single Family Residence
Listing Status Coming Soon
Purchase Type For Sale
Square Footage 1,356 sqft
Price per Sqft $250
Subdivision Brandywine
MLS Listing ID 100534671
Style Wood Frame
Bedrooms 3
Full Baths 1
HOA Y/N No
Year Built 1968
Annual Tax Amount $994
Lot Size 10,019 Sqft
Acres 0.23
Lot Dimensions 100 x 85 x 9 x 21 x 74 x 21 x 17 x 85
Property Sub-Type Single Family Residence
Source Hive MLS
Property Description
Commuting is a breeze with easy access to the newly completed Military Cutoff Road bypass, providing quick connections to I-140 and I-40. Enjoy being just minutes from Porters Neck, Mayfaire Town Center, and the sandy shores of Wrightsville Beach.
Inside, the home features newly installed luxury vinyl plank flooring and fresh interior paint, giving it a bright, modern feel. A converted garage adds a spacious bonus room—ideal for a den, home office, or playroom. The existing kitchen and bathroom are move-in ready but offer the potential for future updates to add personal value or rental appeal.
Step outside to enjoy a private deck off the back bedroom—perfect for unwinding or hosting guests. Additional highlights include low-maintenance vinyl and cedar shake siding, a brand new water heater, updated electrical panel and wiring, and municipal water and sewer service. An on-site well also offers future irrigation possibilities.
With no HOA restrictions and a sought-after location, this home is a fantastic opportunity for first-time buyers, families looking to grow, or investors searching for a smart addition to their portfolio.
Location
State NC
County New Hanover
Community Brandywine
Zoning R-10
Direction North on Market Street. Right at the light on to Middle Sound Loop Rd. First right at the round-a-bout on to Middle Sound Loop Road. The house will be apprx .04 miles on the right(corner of Middle Sound Loop & Kenmore Dr..
Location Details Mainland
Rooms
Basement None
Primary Bedroom Level Primary Living Area
Interior
Interior Features Ceiling Fan(s)
Heating Electric, Forced Air, Heat Pump
Cooling Central Air, Zoned
Flooring LVT/LVP
Fireplaces Type None
Fireplace No
Appliance Refrigerator
Exterior
Parking Features Concrete, Off Street
Utilities Available Sewer Connected, Water Connected
Roof Type Shingle
Porch Deck
Building
Story 1
Entry Level One and One Half
Foundation Slab
Sewer Municipal Sewer
Water Municipal Water
New Construction No
Schools
Elementary Schools Ogden
Middle Schools Noble
High Schools Laney
Others
Tax ID R04415-011-009-000
Acceptable Financing Cash, Conventional, VA Loan
Listing Terms Cash, Conventional, VA Loan

GET MORE INFORMATION

REALTOR® | Lic# 298806
coastalrealestate@tiffanyandcrew.com
445 Western Boulevard Suite I, Jacksonville, NC, 28546, USA






