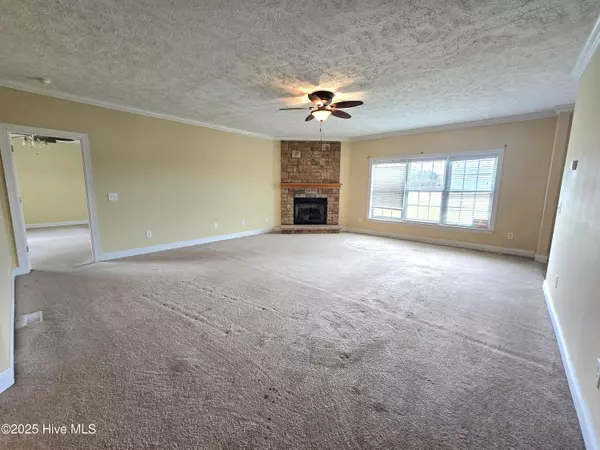
4 Beds
3 Baths
3,863 SqFt
4 Beds
3 Baths
3,863 SqFt
Key Details
Property Type Single Family Home
Sub Type Single Family Residence
Listing Status Active
Purchase Type For Sale
Square Footage 3,863 sqft
Price per Sqft $49
MLS Listing ID 100536390
Style Wood Frame
Bedrooms 4
Full Baths 3
HOA Y/N No
Year Built 2006
Lot Size 0.920 Acres
Acres 0.92
Lot Dimensions 200x200
Property Sub-Type Single Family Residence
Source Hive MLS
Property Description
Step inside to find a warm, inviting layout featuring a formal dining room for family gatherings and a large living room that's perfect for relaxing or entertaining. The bright, modern kitchen offers plenty of counter space and storage, making meal prep a breeze.
The first-floor primary suite is your private retreat, complete with a jetted soaking tub, walk-in shower, and double vanity. An additional bedroom on the main floor adds convenience and flexibility—great for guests or a home office. You'll also appreciate the attached two-car garage for extra storage and easy access.
Upstairs, discover a spacious second living area, ideal for a game room, playroom, or cozy movie nights. Two more bedrooms and a full bath complete the upper level, offering plenty of room for family or visitors.
Relax and unwind on the full-length front porch, the perfect spot to enjoy your morning coffee or take in the tranquil country views.
While the home needs some TLC, it's priced to sell and brimming with potential. With a little care and creativity, you can transform this property into your dream countryside escape—where comfort, charm, and opportunity meet.
Location
State NC
County Washington
Zoning Residential
Direction 550 W Mill Pond
Location Details Mainland
Rooms
Primary Bedroom Level Primary Living Area
Interior
Interior Features Master Downstairs, Walk-in Closet(s), High Ceilings, Kitchen Island, Ceiling Fan(s)
Heating Electric, Heat Pump
Cooling Central Air
Flooring Carpet, Vinyl, Wood
Fireplaces Type Gas Log
Fireplace Yes
Appliance Refrigerator, Dishwasher
Exterior
Parking Features Garage Faces Front, Attached
Garage Spaces 2.0
Utilities Available Water Available
Roof Type Architectural Shingle
Porch Covered
Building
Story 2
Entry Level Two
Foundation Brick/Mortar
Sewer Septic Tank
Water County Water
New Construction No
Schools
Elementary Schools Washington
Middle Schools Washington County Middle
High Schools Washington County High
Others
Tax ID 7707.00-49-6806
Acceptable Financing Cash, Conventional
Listing Terms Cash, Conventional

GET MORE INFORMATION

REALTOR® | Lic# 298806
coastalrealestate@tiffanyandcrew.com
445 Western Boulevard Suite I, Jacksonville, NC, 28546, USA






