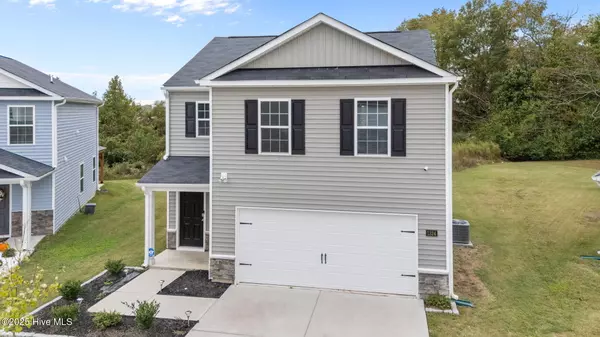
4 Beds
3 Baths
1,680 SqFt
4 Beds
3 Baths
1,680 SqFt
Key Details
Property Type Single Family Home
Sub Type Single Family Residence
Listing Status Active
Purchase Type For Sale
Square Footage 1,680 sqft
Price per Sqft $154
Subdivision Butterfield
MLS Listing ID 100536454
Style Wood Frame
Bedrooms 4
Full Baths 2
Half Baths 1
HOA Fees $250
HOA Y/N Yes
Year Built 2023
Lot Size 8,712 Sqft
Acres 0.2
Lot Dimensions 30x140x99x138
Property Sub-Type Single Family Residence
Source Hive MLS
Property Description
Built in 2023, this stunning 4-bedroom, 2.5-bathroom home offers modern living at its finest. Step inside to a bright, open-concept floor plan featuring a modern kitchen with stainless steel appliances, granite countertops, and plenty of space for entertaining. A convenient half bath is located on the main floor.
Upstairs, the spacious primary suite includes a walk-in shower, while both full bathrooms feature double sinks. Three additional bedrooms provide ample space for family, guests, or a home office. Additional highlights include a 2-car garage, smart home features, and a large backyard perfect for outdoor activities and relaxation.
Located in the desirable Butterfield subdivision, this home combines style, comfort, and modern convenience—move-in ready and waiting for you!
Location
State NC
County Lenoir
Community Butterfield
Zoning RA-6
Direction From NC-11 S Turn right onto E Vernon Ave Turn right onto Hardee Rd Turn left toward S Wilshire Ct Turn left onto S Wilshire Ct Destination will be on the right
Location Details Mainland
Rooms
Primary Bedroom Level Non Primary Living Area
Interior
Interior Features Walk-in Closet(s), Pantry, Walk-in Shower
Heating Electric, Heat Pump
Cooling Central Air
Fireplaces Type None
Fireplace No
Appliance Washer, Refrigerator, Dryer
Exterior
Parking Features Garage Faces Front, Paved
Garage Spaces 2.0
Utilities Available Sewer Connected, Water Connected
Amenities Available Maint - Grounds, Management
Roof Type Shingle
Porch Patio
Building
Story 2
Entry Level Two
Foundation Slab
Sewer Municipal Sewer
New Construction No
Schools
Elementary Schools Northwest Elementary School
Middle Schools Rochelle
High Schools Kinston
Others
Tax ID 36928
Acceptable Financing Cash, Conventional, FHA, VA Loan
Listing Terms Cash, Conventional, FHA, VA Loan
Virtual Tour https://www.propertypanorama.com/instaview/ncrmls/100536454

GET MORE INFORMATION

REALTOR® | Lic# 298806
coastalrealestate@tiffanyandcrew.com
445 Western Boulevard Suite I, Jacksonville, NC, 28546, USA






