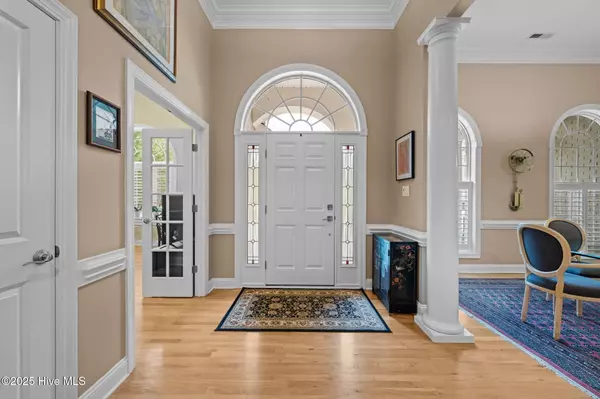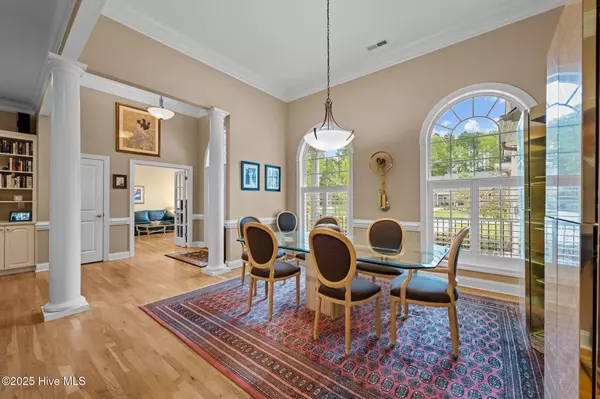
4 Beds
3 Baths
3,154 SqFt
4 Beds
3 Baths
3,154 SqFt
Key Details
Property Type Single Family Home
Sub Type Single Family Residence
Listing Status Active
Purchase Type For Sale
Square Footage 3,154 sqft
Price per Sqft $215
Subdivision Carolina Colours
MLS Listing ID 100536509
Style Wood Frame
Bedrooms 4
Full Baths 3
HOA Fees $2,616
HOA Y/N Yes
Year Built 2007
Annual Tax Amount $4,718
Lot Size 0.450 Acres
Acres 0.45
Lot Dimensions IRR
Property Sub-Type Single Family Residence
Source Hive MLS
Property Description
The luxurious primary suite offers two walk-in closets, a spa-like bath with tiled shower, whirlpool tub, and dual vanities. A private den off the foyer suits a media room or home library. Toward the rear, a beautifully crafted office features custom built-ins, dedicated air conditioning, generous outlets, and Cat 6 Ethernet-designed for both productivity and style.
Wine enthusiasts will love the climate-controlled wine room with capacity for 500 bottles, ideal for collectors or casual connoisseurs. The gourmet kitchen delights with custom cabinetry, pull-out shelving, granite countertops, tile backsplash, and a cozy breakfast nook adjoining the screened porch. Upstairs, a spacious bonus room with full bath and walk-in closet provides endless versatility for guests or creative pursuits, plus convenient attic storage.
The 2.5-car garage includes cabinetry, shelving, and a utility sink. A fenced backyard creates a private retreat perfect for relaxing or entertaining. Upgrades include a new roof (2025), new garage door, whole-house Generac generator, irrigation system, Aquasana filtration, and HVAC systems replaced in 2020. Ideally located near MCAS Cherry Point, historic downtown New Bern, and the beaches, this home offers luxury, comfort, and convenience in one exceptional package.
Location
State NC
County Craven
Community Carolina Colours
Zoning Residential
Direction Highway 70 to Waterscape Way, turn right onto Creekscape Crossing and left onto Pine Needle Place. The house will be on the right.
Location Details Mainland
Rooms
Primary Bedroom Level Primary Living Area
Interior
Interior Features Master Downstairs, Walk-in Closet(s), Vaulted Ceiling(s), High Ceilings, Entrance Foyer, Mud Room, Whirlpool, Whole-Home Generator, Bookcases, Ceiling Fan(s), Walk-in Shower
Heating Other, Gas Pack, Fireplace(s), Electric, Forced Air, Natural Gas, Zoned
Cooling Other, Central Air, Zoned
Flooring Carpet, Tile, Wood
Fireplaces Type Gas Log
Fireplace Yes
Window Features Thermal Windows
Appliance Electric Cooktop, Built-In Microwave, See Remarks, Humidifier/Dehumidifier, Double Oven, Dishwasher
Exterior
Exterior Feature Irrigation System
Parking Features Paved
Garage Spaces 2.0
Utilities Available Natural Gas Connected, Sewer Connected, Water Connected
Amenities Available Clubhouse, Community Pool, Dog Park, Fitness Center, Golf Course, Maint - Comm Areas, Management, Meeting Room, Pickleball, RV/Boat Storage, Sidewalk, Street Lights, Tennis Court(s)
Roof Type Shingle
Porch Covered, Porch, Screened
Building
Lot Description Corner Lot
Story 1
Entry Level One
Sewer Municipal Sewer
Water Municipal Water
Structure Type Irrigation System
New Construction No
Schools
Elementary Schools Creekside Elementary School
Middle Schools Grover C.Fields
High Schools New Bern
Others
Tax ID 7-104-11-033
Acceptable Financing Cash, Conventional, FHA, VA Loan
Listing Terms Cash, Conventional, FHA, VA Loan

GET MORE INFORMATION

REALTOR® | Lic# 298806
coastalrealestate@tiffanyandcrew.com
445 Western Boulevard Suite I, Jacksonville, NC, 28546, USA






