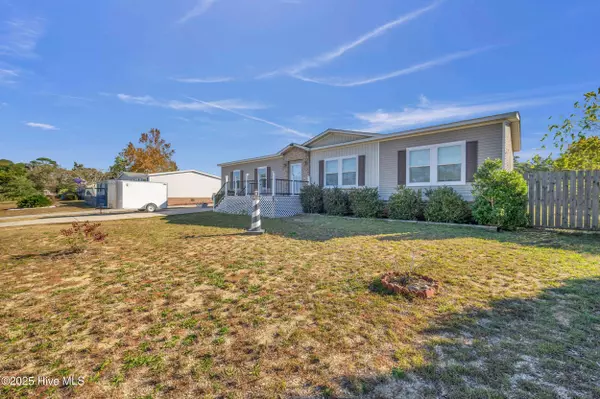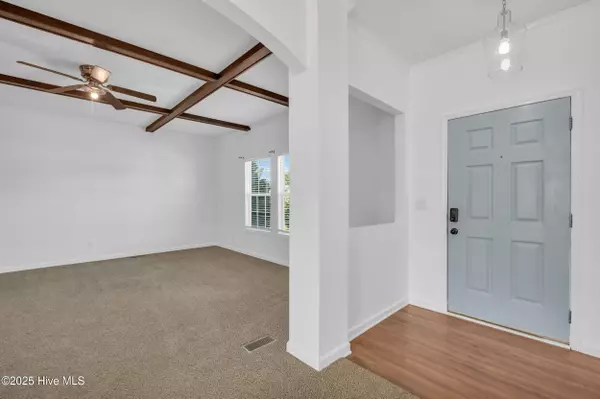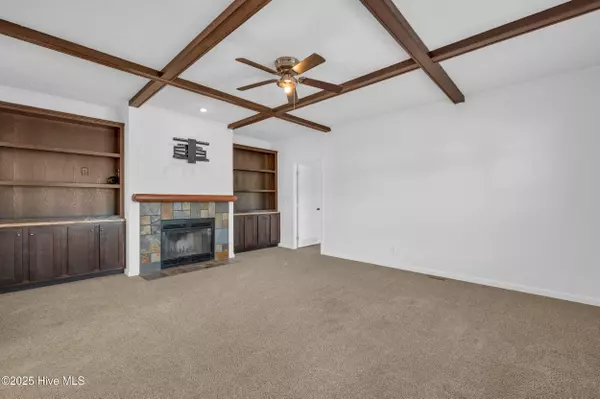
3 Beds
2 Baths
1,787 SqFt
3 Beds
2 Baths
1,787 SqFt
Key Details
Property Type Manufactured Home
Sub Type Manufactured Home
Listing Status Active
Purchase Type For Sale
Square Footage 1,787 sqft
Price per Sqft $180
Subdivision Soundside
MLS Listing ID 100539826
Style Steel Frame,Wood Frame
Bedrooms 3
Full Baths 2
HOA Y/N No
Year Built 2013
Annual Tax Amount $1,230
Lot Size 0.349 Acres
Acres 0.35
Lot Dimensions 100x152
Property Sub-Type Manufactured Home
Source Hive MLS
Property Description
The welcoming foyer leads you into a stunning living room, the heart of the home, which boasts elegant coffered ceilings, custom built-ins, and a cozy stone fireplace.
The gourmet chef's kitchen is a culinary delight, featuring a large breakfast bar island that offers plenty of prep space and a perfect spot for casual meals. This kitchen has everything you need.
The thoughtful split floor plan ensures privacy for all. The spacious master suite is a serene haven with dual vanities and his/her walk-in closets. Two additional well-appointed bedrooms, a full bath, and a convenient laundry complete the interior. The ample backyard provides two storage sheds.
Location
State NC
County New Hanover
Community Soundside
Zoning R-15
Direction Off River Road near Snow's Cut Bridge, turn onto Soundside Drive. Follow road to left bend. Home is located on the left towards end of cul de sac.
Location Details Mainland
Rooms
Other Rooms Shed(s), Storage
Basement None
Primary Bedroom Level Primary Living Area
Interior
Interior Features Walk-in Closet(s), High Ceilings
Heating Active Solar, Electric, Heat Pump
Cooling Central Air
Flooring Carpet, Laminate
Appliance Electric Oven, Built-In Microwave, Dishwasher
Exterior
Parking Features Concrete
Utilities Available Sewer Available, Water Available
Amenities Available No Amenities
Waterfront Description None
Roof Type Composition
Porch Deck, Porch
Building
Lot Description Cul-De-Sac
Story 1
Entry Level One
Foundation Brick/Mortar
Sewer County Sewer
Water Municipal Water
New Construction No
Schools
Elementary Schools Carolina Beach
Middle Schools Murray
High Schools Ashley
Others
Tax ID R08500-007-028-000
Acceptable Financing Cash, Conventional, FHA, USDA Loan, VA Loan
Listing Terms Cash, Conventional, FHA, USDA Loan, VA Loan

GET MORE INFORMATION

REALTOR® | Lic# 298806
coastalrealestate@tiffanyandcrew.com
445 Western Boulevard Suite I, Jacksonville, NC, 28546, USA






