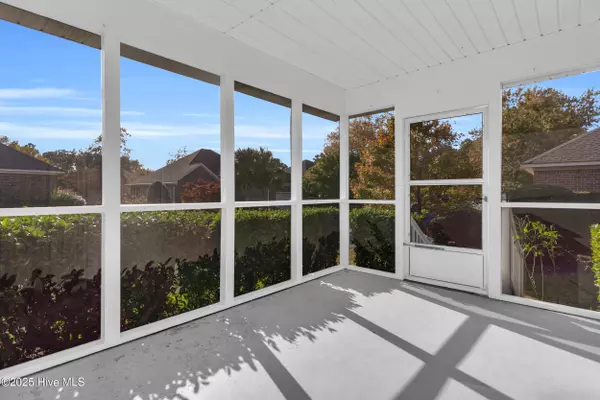
3 Beds
3 Baths
2,025 SqFt
3 Beds
3 Baths
2,025 SqFt
Key Details
Property Type Single Family Home
Sub Type Single Family Residence
Listing Status Active
Purchase Type For Sale
Square Footage 2,025 sqft
Price per Sqft $222
Subdivision Georgetowne
MLS Listing ID 100540480
Style Wood Frame
Bedrooms 3
Full Baths 2
Half Baths 1
HOA Fees $2,240
HOA Y/N Yes
Year Built 1999
Annual Tax Amount $1,855
Lot Size 6,360 Sqft
Acres 0.15
Lot Dimensions 40x35x75x85x100
Property Sub-Type Single Family Residence
Source Hive MLS
Property Description
The primary suite is generously sized and includes a walk-in closet and private bath, while two additional bedrooms provide flexible space for guests or a home office. With a two-car garage, ample storage, and easy single-family living, this home truly has it all.
Located in a community designed for homeowners who prefer yard maintenance handled by the HOA, residents also enjoy access to exceptional amenities including a pool, clubhouse, playground, and pickleball courts.
Situated just minutes from The Pointe at Barclay, you'll have access to shopping, restaurants, movie theaters, and medical facilities—all while being less than 15 minutes from both Carolina Beach and Historic Downtown Wilmington. Whether you're looking to downsize, simplify, or enjoy a lock-and-leave lifestyle, 4228 Tillson Road offers the perfect combination of comfort, location, and value.
Location
State NC
County New Hanover
Community Georgetowne
Zoning R-15
Direction So. College Road South; Right on 17th Street; Left on Saint Andrews Dr; Left on Ashley Park Dr. then a left on to Brascote Dr. Make a right on to Tillson Road.
Location Details Mainland
Rooms
Primary Bedroom Level Primary Living Area
Interior
Interior Features Entrance Foyer, Ceiling Fan(s), Walk-in Shower
Heating Fireplace Insert, Fireplace(s), Electric, Forced Air
Cooling Central Air
Flooring Carpet, Wood
Fireplaces Type Gas Log
Fireplace Yes
Appliance Built-In Microwave, Built-In Electric Oven, Washer, Refrigerator, Dryer, Disposal, Dishwasher
Exterior
Parking Features Garage Faces Front, Off Street, Paved
Garage Spaces 2.0
Utilities Available Sewer Connected, Water Connected
Amenities Available Clubhouse, Maint - Comm Areas, Maint - Grounds, Management, Pickleball, Picnic Area, Playground, Street Lights, Tennis Court(s)
Roof Type Shingle
Porch Enclosed, Screened
Building
Story 1
Entry Level One
Sewer Municipal Sewer
Water Municipal Water
New Construction No
Schools
Elementary Schools Pine Valley
Middle Schools Myrtle Grove
High Schools Hoggard
Others
Tax ID R07105-006-083-000
Acceptable Financing Cash, Conventional, FHA, USDA Loan, VA Loan
Listing Terms Cash, Conventional, FHA, USDA Loan, VA Loan

GET MORE INFORMATION

REALTOR® | Lic# 298806
coastalrealestate@tiffanyandcrew.com
445 Western Boulevard Suite I, Jacksonville, NC, 28546, USA






