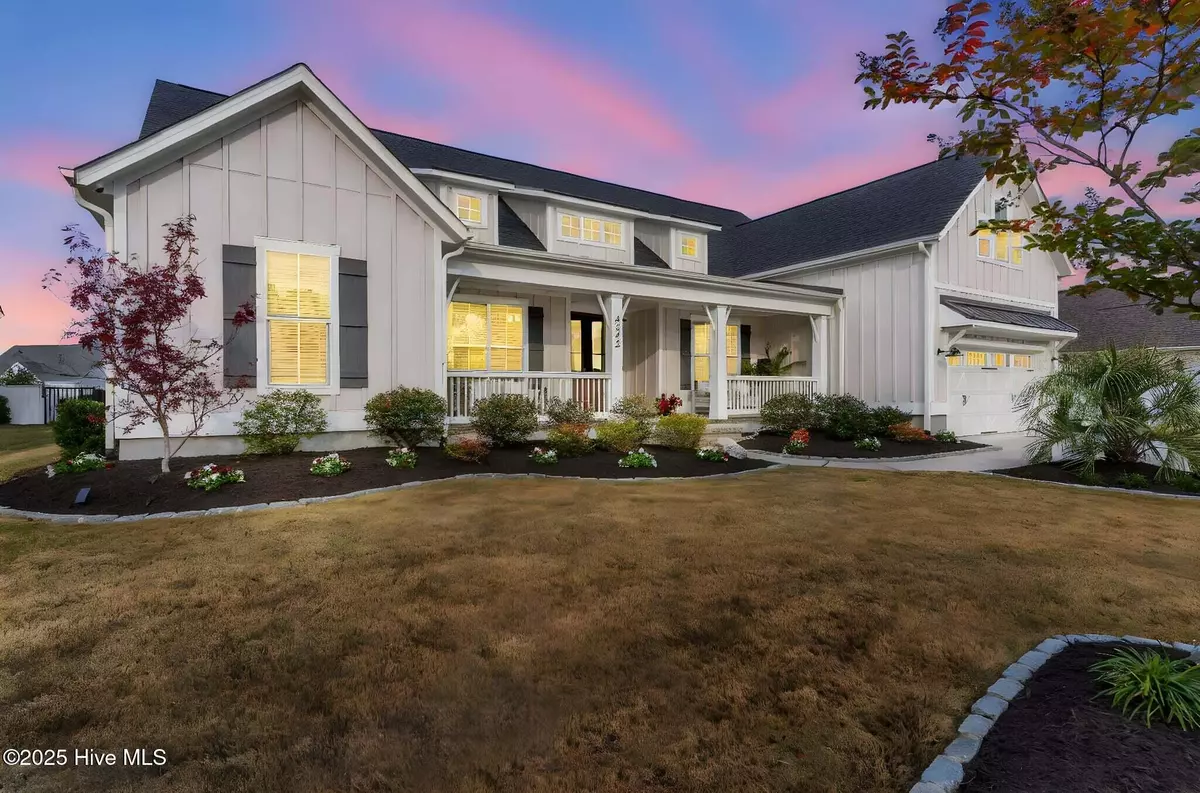
5 Beds
5 Baths
3,531 SqFt
5 Beds
5 Baths
3,531 SqFt
Open House
Sat Nov 29, 1:00pm - 3:00pm
Sun Nov 30, 1:00pm - 3:00pm
Key Details
Property Type Single Family Home
Sub Type Single Family Residence
Listing Status Active
Purchase Type For Sale
Square Footage 3,531 sqft
Price per Sqft $354
Subdivision Brunswick Forest
MLS Listing ID 100543142
Style Wood Frame
Bedrooms 5
Full Baths 4
Half Baths 1
HOA Fees $1,650
HOA Y/N Yes
Year Built 2022
Annual Tax Amount $6,047
Lot Size 0.261 Acres
Acres 0.26
Lot Dimensions 87x130x87x130
Property Sub-Type Single Family Residence
Source Hive MLS
Property Description
The open, split floor plan is ideal for both everyday living and entertaining, featuring a natural gas stove, gas fireplace, a dedicated sitting room, and a spacious three-season room with peaceful water views. Step outside to your private oasis, complete with a spa-style in-ground pool, multiple patio areas, commercial-grade fencing, and professionally maintained landscaping, perfect for hosting or simply unwinding.
The home is equipped with smart features including a programmable thermostat, smart front door lock, and smart garage system, providing added convenience, efficiency, and peace of mind. Designed for long-term comfort and performance, it also includes spray foam insulation, a tankless water heater, full-home surge protection, rough-ins for a whole-house generator, and a pre-installed natural gas line for an outdoor grill. The epoxy-finished two-car garage and walk-in attic storage enhance both function and accessibility.
Located in one of Brunswick County's most sought-after amenity-rich communities with world-class golf, clubhouses, fitness centers, pools, trails, and shopping and dining at the front of the community, this home delivers luxury, lifestyle, and value all in one.
A rare opportunity in Cape Fear National.
Location
State NC
County Brunswick
Community Brunswick Forest
Zoning Le-Pud
Direction Take US-17 S/US-76 W to Brunswick Forest Pkwy in Brunswick County Continue on Brunswick Forest Pkwy. Take a left on Low Country Blvd to Cape Fear National Dr.Turn right on Colony Pines Dr. Then left on Cobleskill Dr. Home will be on the left hand side
Location Details Mainland
Rooms
Basement None
Primary Bedroom Level Primary Living Area
Interior
Interior Features Master Downstairs, Walk-in Closet(s), Tray Ceiling(s), High Ceilings, Entrance Foyer, Kitchen Island, Ceiling Fan(s), Pantry, Walk-in Shower
Heating Gas Pack, Natural Gas
Cooling Central Air
Flooring Tile, Wood
Fireplaces Type Gas Log
Fireplace Yes
Appliance Vented Exhaust Fan, Gas Oven, Gas Cooktop, Refrigerator, Dishwasher
Exterior
Exterior Feature Irrigation System
Parking Features Off Street, Paved
Garage Spaces 2.0
Pool In Ground
Utilities Available Natural Gas Connected, Sewer Connected, Water Connected
Amenities Available Basketball Court, Boat Dock, Clubhouse, Comm Garden, Community Pool, Fitness Center, Golf Course, Indoor Pool, Maint - Comm Areas, Maint - Roads, Management, Pickleball, Playground, Restaurant, Security, Sidewalk, Spa/Hot Tub, Street Lights, Tennis Court(s), Trail(s)
Waterfront Description None
View Pond
Roof Type Architectural Shingle
Porch Covered, Enclosed, Patio, Porch, See Remarks
Building
Story 2
Entry Level One and One Half
Foundation Raised, Slab
Sewer Municipal Sewer
Water Municipal Water
Structure Type Irrigation System
New Construction No
Schools
Elementary Schools Town Creek
Middle Schools Town Creek
High Schools North Brunswick
Others
Tax ID 071ff028
Acceptable Financing Cash, Conventional, FHA, VA Loan
Listing Terms Cash, Conventional, FHA, VA Loan

GET MORE INFORMATION

REALTOR® | Lic# 298806
coastalrealestate@tiffanyandcrew.com
445 Western Boulevard Suite I, Jacksonville, NC, 28546, USA






