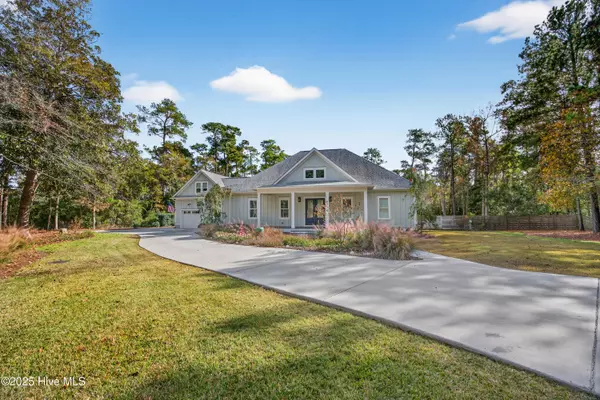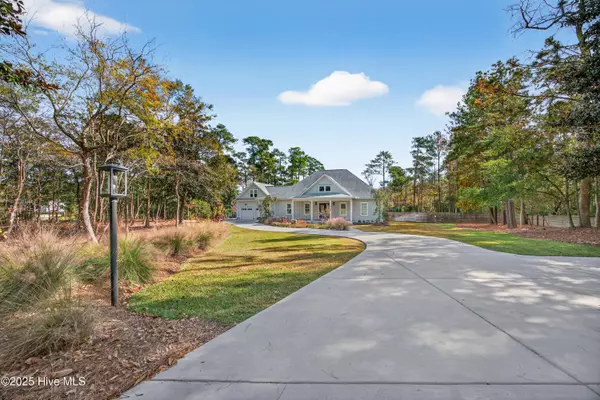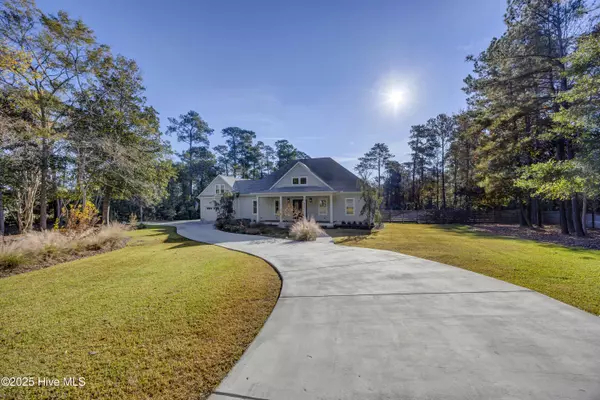
4 Beds
5 Baths
3,272 SqFt
4 Beds
5 Baths
3,272 SqFt
Key Details
Property Type Single Family Home
Sub Type Single Family Residence
Listing Status Active
Purchase Type For Sale
Square Footage 3,272 sqft
Price per Sqft $1,158
Subdivision Not In Subdivision
MLS Listing ID 100543149
Style Wood Frame
Bedrooms 4
Full Baths 3
Half Baths 2
HOA Y/N No
Year Built 2020
Annual Tax Amount $16,426
Lot Size 5.650 Acres
Acres 5.65
Lot Dimensions 261x1155x190x1047
Property Sub-Type Single Family Residence
Source Hive MLS
Property Description
With 134 feet of canal frontage, the property features a private dock with seating, an 80-foot floating dock with boat lift, and a brand-new bulkhead. A private gated drive leads directly to the dock, and a separate entrance off Old Military Road ties into this path for added convenience.
Completed recently, the custom 4-bedroom, 4-bathroom residence was designed with luxury, comfort, and outdoor living in mind. Mostly one-level living, the home showcases Hickory hardwood floors, refined craftsmanship, and a seamless indoor-outdoor flow. The private primary suite sits on its own wing with a tray ceiling, back-patio access, dual closets, and a spa-like bath with zero-entry tile shower.
The chef's kitchen features custom cabinetry, a large island topped with Viscount White granite, and Thermador appliances. It opens to the main living area, all overlooking the exceptional outdoor oasis. Two additional first-floor bedrooms share an elegant full bath, and a dedicated home office completes the main level. Upstairs, a retreat-style bedroom with full bath can serve as a guest suite or bonus room.
The rear of the home is where true resort-style living begins. Enjoy 800 sq. ft. of covered porch, a stunning resort-style pool completed in 2025 with hot-tub overflow, a tranquil Koi pond with boulders and waterfall, and 1,600 sq. ft. of patio space with bar/eating area. A heated and cooled half bath and beverage cooler are conveniently located near the pool area.
Impeccably planned landscaping—including mature plantings, sod, and artificial turf—was designed for beauty and low maintenance. Additional features include Geothermal HVAC, a whole-home reverse osmosis filtration system, and a Generac whole-house generator.
With acreage, privacy, deep-water access, and room for an additional structure (garage, barn, or guest quarters), opportunities like this are increasingly rare. Don't miss the chance to own one of Wilmington's finest estate properties.
Location
State NC
County New Hanover
Community Not In Subdivision
Zoning R-20
Direction Towards Wrightsville Beach on Greenville Loop Road, right on old Military Road, 3rd Street on right is Quail Run Road, house is the first property on the left.
Location Details Mainland
Rooms
Other Rooms Covered Area, Shower, See Remarks, Storage
Basement None
Primary Bedroom Level Primary Living Area
Interior
Interior Features Master Downstairs, Walk-in Closet(s), High Ceilings, Entrance Foyer, Solid Surface, Whole-Home Generator, Generator Plug, Bookcases, Kitchen Island, Ceiling Fan(s), Pantry, Walk-in Shower
Heating Propane, Geothermal, Other, Heat Pump, Fireplace(s), Electric, Forced Air
Cooling Other, Central Air
Flooring Tile, Wood
Fireplaces Type Gas Log
Fireplace Yes
Window Features Thermal Windows
Appliance Mini Refrigerator, Built-In Microwave, Water Softener, Washer, Refrigerator, Ice Maker, Dryer, Disposal, Dishwasher
Exterior
Exterior Feature Outdoor Shower, Irrigation System
Parking Features Additional Parking, Concrete, Garage Door Opener, Lighted, Off Street, On Site, Paved
Garage Spaces 2.0
Carport Spaces 1
Pool In Ground, See Remarks
Utilities Available Sewer Available, Water Available
Amenities Available Waterfront Community, See Remarks
Waterfront Description Pier,Boat Lift,Boat Ramp,Bulkhead,Canal Front,Deeded Water Access,Deeded Water Rights,Deeded Waterfront,Sound Side,Water Depth 4+,Sailboat Accessible
View See Remarks
Roof Type Architectural Shingle
Accessibility Accessible Hallway(s), Accessible Full Bath, Accessible Doors
Porch Covered, Patio, Porch
Building
Lot Description Open Lot, Dead End, Corner Lot, Wetlands, Wooded
Story 1
Entry Level One and One Half
Foundation See Remarks
Sewer Municipal Sewer
Water Municipal Water
Structure Type Outdoor Shower,Irrigation System
New Construction No
Schools
Elementary Schools Bradley Creek
Middle Schools Roland Grise
High Schools Hoggard
Others
Tax ID R06200-006-001-000
Acceptable Financing Cash, Conventional
Horse Property See Remarks
Listing Terms Cash, Conventional

GET MORE INFORMATION

REALTOR® | Lic# 298806
coastalrealestate@tiffanyandcrew.com
445 Western Boulevard Suite I, Jacksonville, NC, 28546, USA






