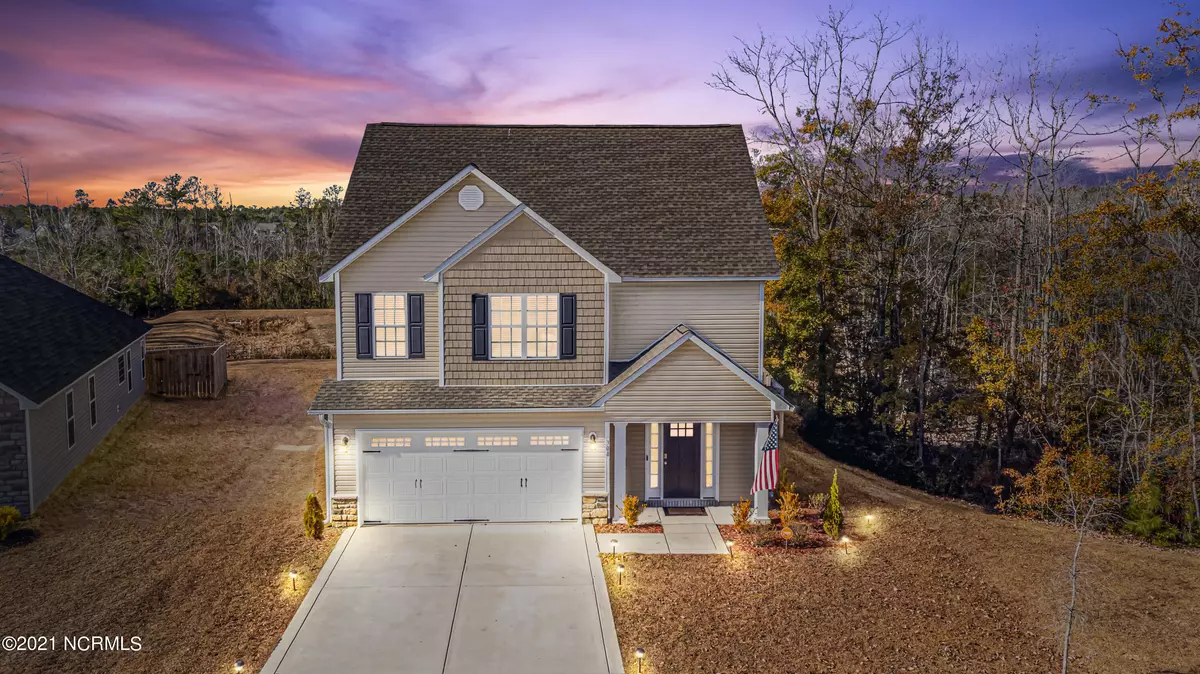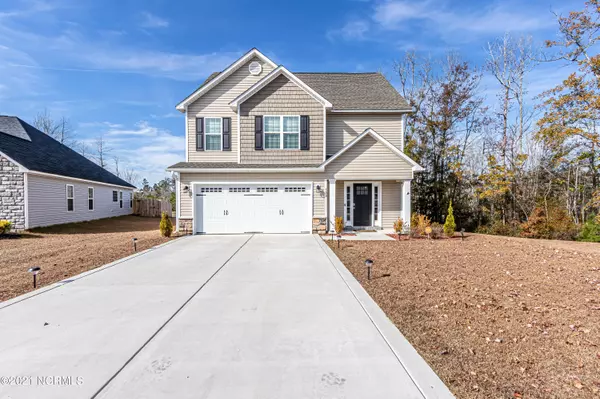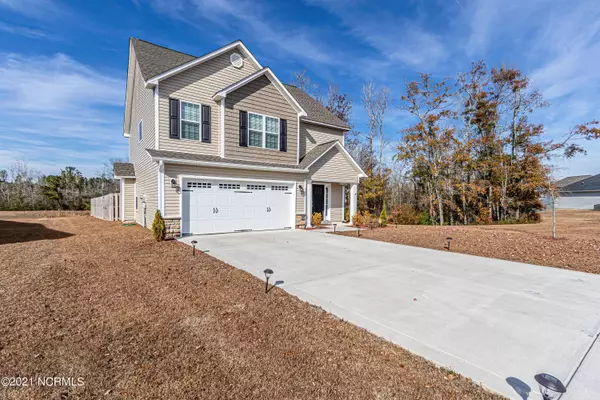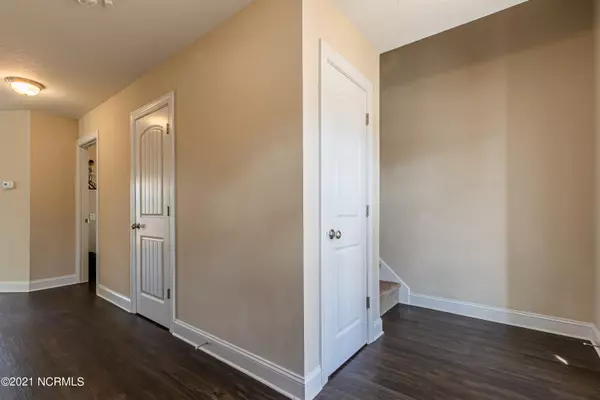$265,000
$259,900
2.0%For more information regarding the value of a property, please contact us for a free consultation.
3 Beds
3 Baths
1,763 SqFt
SOLD DATE : 01/19/2022
Key Details
Sold Price $265,000
Property Type Single Family Home
Sub Type Single Family Residence
Listing Status Sold
Purchase Type For Sale
Square Footage 1,763 sqft
Price per Sqft $150
Subdivision Onslow Bay
MLS Listing ID 100302124
Sold Date 01/19/22
Style Wood Frame
Bedrooms 3
Full Baths 2
Half Baths 1
HOA Fees $375
HOA Y/N Yes
Originating Board Hive MLS
Year Built 2019
Annual Tax Amount $1,387
Lot Size 0.300 Acres
Acres 0.3
Lot Dimensions 127x123x129x85
Property Description
Welcome to this gorgeous 2 story 3 bedroom home with 2 car garage in the highly desirable Onslow Bay neighborhood with swimming pool, clubhouse, sidewalks and so much more. Large living room with fireplace and dining area overlooking the private backyard and half bathroom off the foyer area. Easy to maintain landscaping and fully fenced in backyard. Kitchen has an open concept with beautiful granite countertops and an overlapping counter area for bar stools. All 3 bedrooms are on the second floor and are super spacious. This home features a master bedroom with tray ceiling and master bathroom has a garden tub, stand up shower, dual vanities with 2 separate oversized walk-in closets. There's so much to love with this Susie floor plan by Sydes! No city taxes, super close to area beaches, local bases and other area amenities. Appointments are easy to make!
Location
State NC
County Onslow
Community Onslow Bay
Zoning R-10
Direction From Piney Green, turn onto Rocky Run Rd, turn right onto Olde Towne Point Blvd, turn left on Onslow Bay Dr, turn right onto Old Towne Point Blvd,, turn left onto S Sea St and then turn left onto Old Snap Dragon Ct and home will be on the right.
Location Details Mainland
Rooms
Basement None
Primary Bedroom Level Non Primary Living Area
Interior
Interior Features Vaulted Ceiling(s), Ceiling Fan(s), Walk-in Shower, Walk-In Closet(s)
Heating Electric
Cooling Central Air
Flooring Carpet, Tile, Vinyl
Window Features Blinds
Appliance Stove/Oven - Electric, Microwave - Built-In, Dishwasher
Laundry In Hall
Exterior
Exterior Feature None
Parking Features On Site, Paved
Garage Spaces 2.0
Pool None
Waterfront Description None
Roof Type Shingle
Accessibility None
Porch Covered, Porch
Building
Story 2
Entry Level Two
Foundation Slab
Sewer Community Sewer
Water Municipal Water
Structure Type None
New Construction No
Others
Tax ID 1127c-277
Acceptable Financing Cash, Conventional, FHA, USDA Loan, VA Loan
Listing Terms Cash, Conventional, FHA, USDA Loan, VA Loan
Special Listing Condition None
Read Less Info
Want to know what your home might be worth? Contact us for a FREE valuation!

Our team is ready to help you sell your home for the highest possible price ASAP

GET MORE INFORMATION
REALTOR® | Lic# 298806
coastalrealestate@tiffanyandcrew.com
445 Western Boulevard Suite I, Jacksonville, NC, 28546, USA






