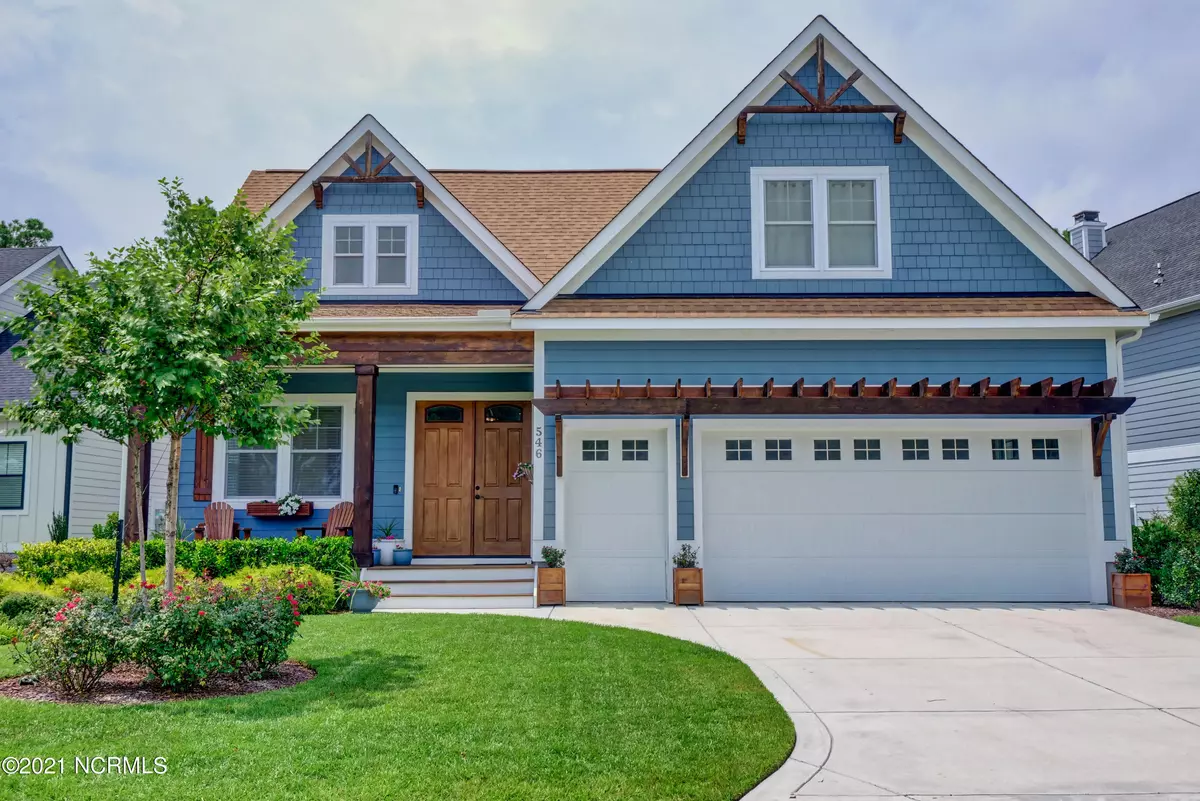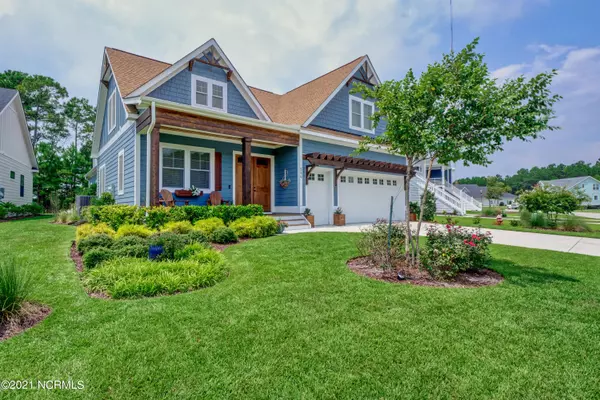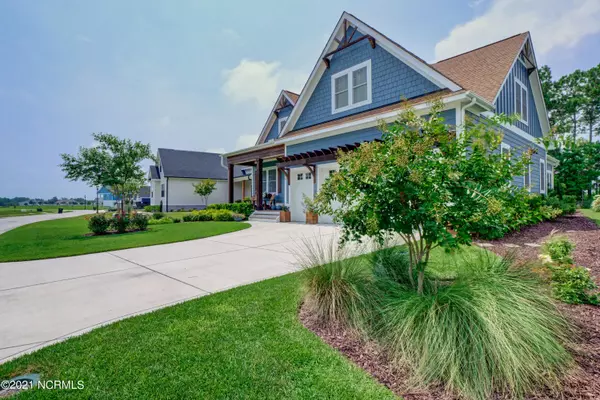$715,000
$724,900
1.4%For more information regarding the value of a property, please contact us for a free consultation.
4 Beds
3 Baths
3,125 SqFt
SOLD DATE : 10/04/2021
Key Details
Sold Price $715,000
Property Type Single Family Home
Sub Type Single Family Residence
Listing Status Sold
Purchase Type For Sale
Square Footage 3,125 sqft
Price per Sqft $228
Subdivision Summerhouse On Everett Bay
MLS Listing ID 100283363
Sold Date 10/04/21
Style Wood Frame
Bedrooms 4
Full Baths 2
Half Baths 1
HOA Fees $1,200
HOA Y/N Yes
Originating Board North Carolina Regional MLS
Year Built 2018
Annual Tax Amount $4,481
Lot Size 8,276 Sqft
Acres 0.19
Lot Dimensions 71.41 x 150 x 40.45 x 150.04
Property Description
Yes, it's a Channel Marker Home! Enjoy upgrades galore and a lifestyle of luxury in this G-O-R-G-E-O-U-S 4 Bedroom, 2.5 Bath, 3,100+ heated square foot Custom Coastal Home in the Premier Gated Community of Summerhouse on Everett Bay! This sprawling open concept residence features more upgrades that you could dream of and is located on a lakefront lot with a rear tree lined backyard for privacy. The first floor of this stunning residence features a foyer entry with custom ceiling detail, 10 foot ceilings throughout the main level and cathedral ceiling in the living room and outdoor living area, hardwood floors throughout the main level, gourmet kitchen, main level master suite, hall powder bath, craft room or office flex space, exterior screened-in living area, and two car garage with golf cart entry garage and wired for a portable generator. Enter into the beautiful foyer area featuring white wainscoting and natural hardwood flooring, off of the foyer entry is a craft room or office flex space featuring custom cabinetry and granite countertops which leads you into the spacious laundry room with sink and custom shelving. The magnificent living room is open to the formal dining area boasting custom built-in shelving and wainscoting and features a breathtaking cathedral ceiling with natural pine ceiling and 4 panel PGT slider door to the outdoor living area. There is also a full wet bar located off the living room which features granite counters, sink, mini fridge, ice maker, wine fridge, and custom cabinetry. The gourmet kitchen with lakefront views, features a large marble top island with breakfast bar, soft close cabinets with roll out inserts, quartz countertops, tiled backsplash, double convection oven, built-in microwave, gas cooktop with vent hood, and built-in custom banquette. There is also a large walk-in pantry with barn door entry that has more storage and shelving than you could dream of. As if you needed more upgrades, the kitchen and living room both provide access to a rear screened-in living area which overlooks the lake and features an outdoor kitchen and grilling area with stainless grill, sink, mini fridge, and wood burning fireplace. Just off the rear patio you will find a charming custom pergola to provide plenty of shade from those hot summer days which also faces the lake and rear back yard. This extraordinary residence boasts main level living at its finest, featuring the owner suite on the main level with a beautiful trey ceiling, custom barn door entry, floor to ceiling tiled walk-in shower with rain head and shower system, soaker tub, separate vanities, water closet, and two walk-in closets! Upstairs features 3 more spacious bedrooms, two with walk in closets, which share a full bath. Summerhouse on Everett Bay features six scenic lakes and the amenities include two gated entries into the community, Resort style community pool with lazy river, two tennis courts, breathtaking clubhouse, boat launch with direct access to the intracoastal waterway including day docks and pier, on-site boat storage, picnic areas, nature park with fire pit, walking trails, open air pavilion, playground, and fully equipped fitness center with lockers & showers. Perfectly located between Wilmington and Jacksonville and just minutes from Surf City, MARSOC, Camp Lejeune, Topsail Beaches, and Stone Bay. Come home to extraordinary living at its finest!
Location
State NC
County Onslow
Community Summerhouse On Everett Bay
Zoning R-20
Direction Take Old Folkstone Road, Turn onto Tar Landing Road, Turn left into Summerhouse subdivision, turn left onto Spicer Lake Drive, Turn left onto Moss Lake Lane and home will be on your right.
Location Details Mainland
Rooms
Basement None
Primary Bedroom Level Primary Living Area
Interior
Interior Features Foyer, Master Downstairs, 9Ft+ Ceilings, Tray Ceiling(s), Vaulted Ceiling(s), Ceiling Fan(s), Pantry, Walk-in Shower, Wet Bar, Walk-In Closet(s)
Heating Heat Pump
Cooling Central Air
Flooring Carpet, Tile, Wood
Window Features Blinds
Appliance Vent Hood, Microwave - Built-In, Ice Maker, Double Oven, Disposal, Dishwasher, Cooktop - Gas, Convection Oven
Laundry Inside
Exterior
Exterior Feature Gas Grill, Exterior Kitchen
Parking Features Paved
Garage Spaces 2.0
Pool None
View Lake
Roof Type Architectural Shingle
Porch Covered, Enclosed, Patio, Porch, Screened
Building
Story 2
Entry Level Two
Foundation Slab
Sewer Municipal Sewer
Water Municipal Water
Structure Type Gas Grill,Exterior Kitchen
New Construction No
Others
Tax ID 762c-589
Acceptable Financing Cash, Conventional, FHA, USDA Loan, VA Loan
Listing Terms Cash, Conventional, FHA, USDA Loan, VA Loan
Special Listing Condition None
Read Less Info
Want to know what your home might be worth? Contact us for a FREE valuation!

Our team is ready to help you sell your home for the highest possible price ASAP

GET MORE INFORMATION
REALTOR® | Lic# 298806
coastalrealestate@tiffanyandcrew.com
445 Western Boulevard Suite I, Jacksonville, NC, 28546, USA






