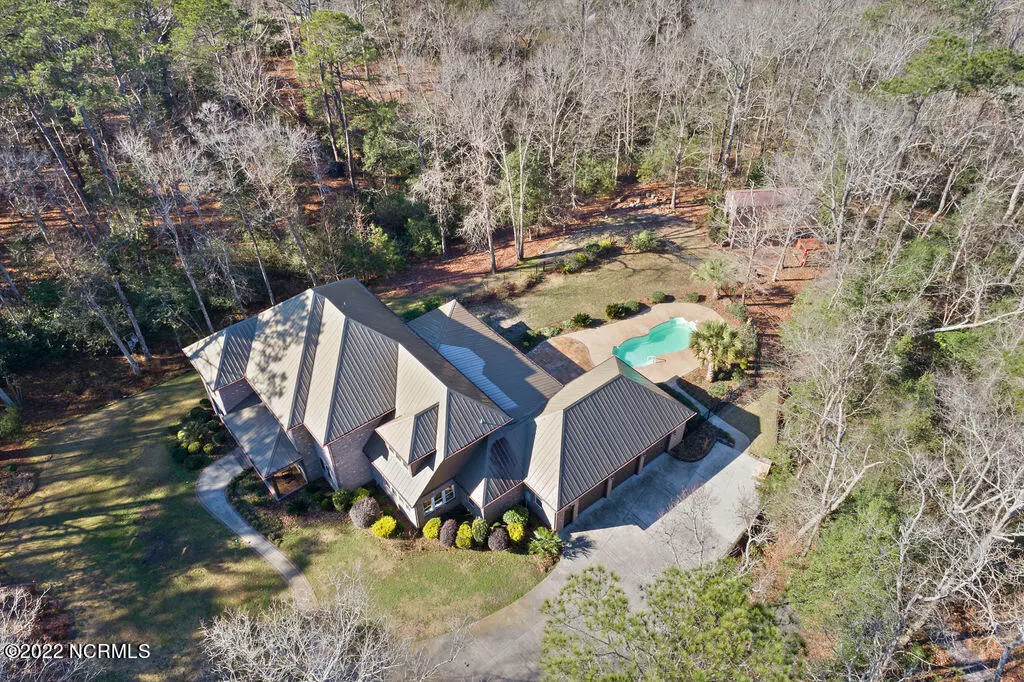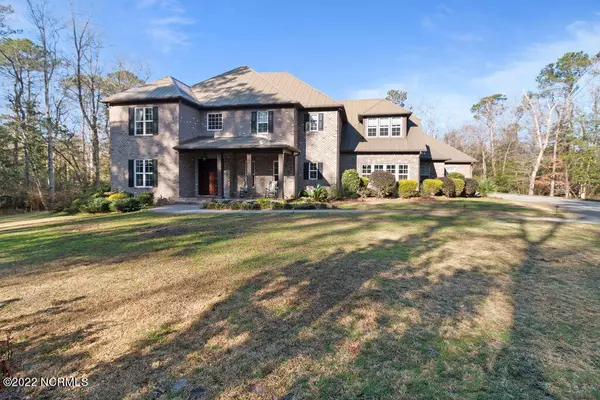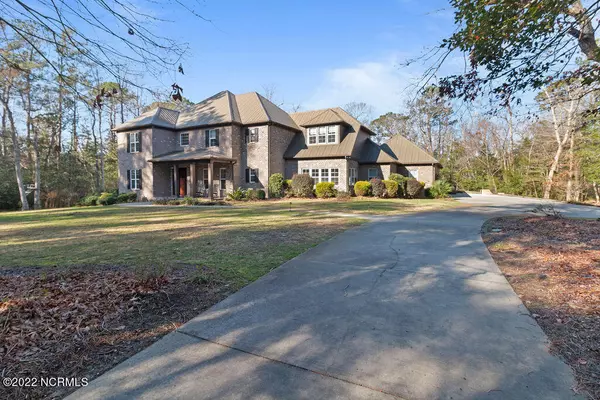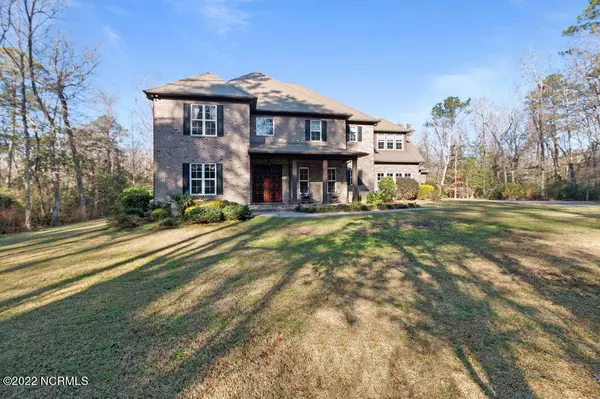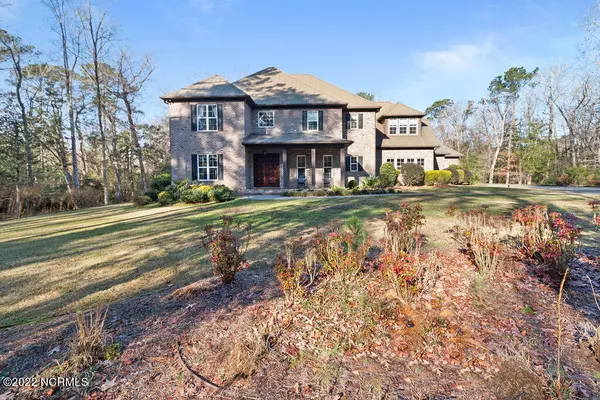$910,000
$950,000
4.2%For more information regarding the value of a property, please contact us for a free consultation.
5 Beds
5 Baths
5,125 SqFt
SOLD DATE : 03/08/2022
Key Details
Sold Price $910,000
Property Type Single Family Home
Sub Type Single Family Residence
Listing Status Sold
Purchase Type For Sale
Square Footage 5,125 sqft
Price per Sqft $177
Subdivision Steep Hill Estates
MLS Listing ID 100304663
Sold Date 03/08/22
Bedrooms 5
Full Baths 5
HOA Y/N No
Year Built 2008
Annual Tax Amount $3,208
Lot Size 5.000 Acres
Acres 5.0
Lot Dimensions 52x515x180x582x72x462
Property Sub-Type Single Family Residence
Source Hive MLS
Property Description
This beautiful 5 bedroom, 5 bath house is situated on 5 acres adjacent to the White Oak River. Relax and enjoy over 5100 square feet of living space. This home is an entertainer's dream. A spacious chef's kitchen features granite countertops, stainless steel appliances, double ovens and a butler's pantry. Nestle the kids up to the breakfast bar while the adults enjoy dinner in the formal dining room. The main floor boasts a large master suite with a custom closet with plenty of light and large en suite bathroom. The upstairs offers 5 more bedrooms and 4 full bathrooms, Step outside, to the custom patio and pool, surrounded by privacy to enjoy family cookouts or large gatherings. If this isn't enough, a barn style building on the property is perfect for a workshop, home gym or man cave. There is even a separate treehouse. This home has something for everyone in the family!
Location
State NC
County Carteret
Community Steep Hill Estates
Zoning Residential
Direction Take Hwy 24 toward Swansboro. Turn left onto 58. Turn left onto Peletier Loop. Turn right onto Steep Hill Drive. .
Location Details Mainland
Rooms
Primary Bedroom Level Primary Living Area
Interior
Interior Features Mud Room, Workshop, Master Downstairs, 9Ft+ Ceilings, Tray Ceiling(s), Ceiling Fan(s), Pantry, Walk-in Shower, Walk-In Closet(s)
Heating Heat Pump
Cooling Central Air
Fireplaces Type None
Fireplace No
Exterior
Exterior Feature Irrigation System
Parking Features Paved
Garage Spaces 3.0
Amenities Available No Amenities
Roof Type Metal
Porch Covered, Porch
Building
Story 2
Entry Level Two
Foundation Slab
Sewer Septic On Site
Water Municipal Water
Structure Type Irrigation System
New Construction No
Others
Tax ID 536604946484000
Acceptable Financing Cash, Conventional, FHA, USDA Loan, VA Loan
Listing Terms Cash, Conventional, FHA, USDA Loan, VA Loan
Special Listing Condition None
Read Less Info
Want to know what your home might be worth? Contact us for a FREE valuation!

Our team is ready to help you sell your home for the highest possible price ASAP

GET MORE INFORMATION
REALTOR® | Lic# 298806
coastalrealestate@tiffanyandcrew.com
445 Western Boulevard Suite I, Jacksonville, NC, 28546, USA

