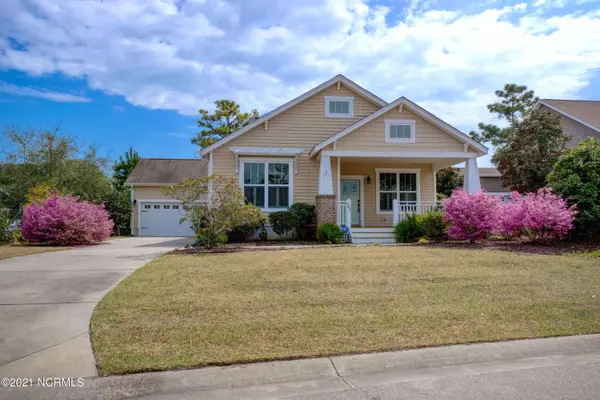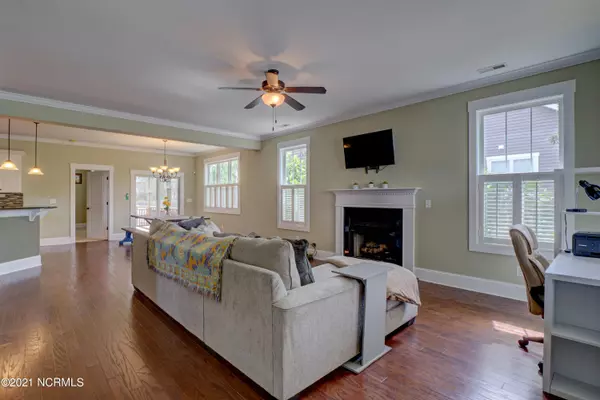$300,000
$290,000
3.4%For more information regarding the value of a property, please contact us for a free consultation.
3 Beds
2 Baths
1,664 SqFt
SOLD DATE : 04/20/2021
Key Details
Sold Price $300,000
Property Type Single Family Home
Sub Type Single Family Residence
Listing Status Sold
Purchase Type For Sale
Square Footage 1,664 sqft
Price per Sqft $180
Subdivision Neighborhoods Of Holly Ridge
MLS Listing ID 100264215
Sold Date 04/20/21
Style Wood Frame
Bedrooms 3
Full Baths 2
HOA Fees $460
HOA Y/N Yes
Year Built 2010
Annual Tax Amount $887
Lot Size 9,583 Sqft
Acres 0.22
Lot Dimensions 90x165x201
Property Sub-Type Single Family Residence
Source North Carolina Regional MLS
Property Description
Once you step on the 16x12 covered porch of this Craftsman bungalow you will know you have found home! Open floor plan features easy care engineered hardwood floors in the main living area. There are Plantation shutters throughout that allow all the light to filter in. Large family room with a cozy fireplace. The kitchen boasts granite countertops, stainless steel appliances and a breakfast bar. You will love the master bath with the dual vanities, soaking tub and walk-in shower. You can relax on the front porch and watch the neighbors walking their dogs on the many sidewalks or chill out on the screened-in porch. There's also a deck for grilling. The neighborhood features a covered picnic area and a storage lot for boats.
Location
State NC
County Onslow
Community Neighborhoods Of Holly Ridge
Zoning R-10
Direction Hwy 17 N though Hampstead to Holly Ridge. Turn right on Hwy 50, turn Right into Neighborhoods of Holly Ridge. Veer to right and at roundabout on W. Azalea Dr. Drive to end an take right on Belvedere. House on right.
Location Details Mainland
Rooms
Basement None
Primary Bedroom Level Primary Living Area
Interior
Interior Features Master Downstairs, 9Ft+ Ceilings, Ceiling Fan(s), Pantry, Walk-in Shower, Walk-In Closet(s)
Heating Forced Air, Heat Pump
Cooling Central Air
Flooring Carpet, Tile, Wood
Fireplaces Type Gas Log
Fireplace Yes
Window Features Blinds
Appliance Stove/Oven - Electric, Refrigerator, Microwave - Built-In, Disposal, Dishwasher
Laundry Laundry Closet
Exterior
Exterior Feature Irrigation System
Parking Features Off Street, On Site, Paved
Garage Spaces 2.0
Pool None
Amenities Available Maint - Comm Areas, Management, Picnic Area, RV/Boat Storage, Sidewalk, Taxes
Roof Type Architectural Shingle
Porch Covered, Deck, Patio, Porch, Screened
Building
Story 1
Entry Level One
Foundation Raised, Slab
Sewer Municipal Sewer
Water Municipal Water
Structure Type Irrigation System
New Construction No
Others
Tax ID 076055
Acceptable Financing Cash, Conventional, FHA, USDA Loan, VA Loan
Listing Terms Cash, Conventional, FHA, USDA Loan, VA Loan
Special Listing Condition None
Read Less Info
Want to know what your home might be worth? Contact us for a FREE valuation!

Our team is ready to help you sell your home for the highest possible price ASAP

GET MORE INFORMATION
REALTOR® | Lic# 298806
coastalrealestate@tiffanyandcrew.com
445 Western Boulevard Suite I, Jacksonville, NC, 28546, USA






