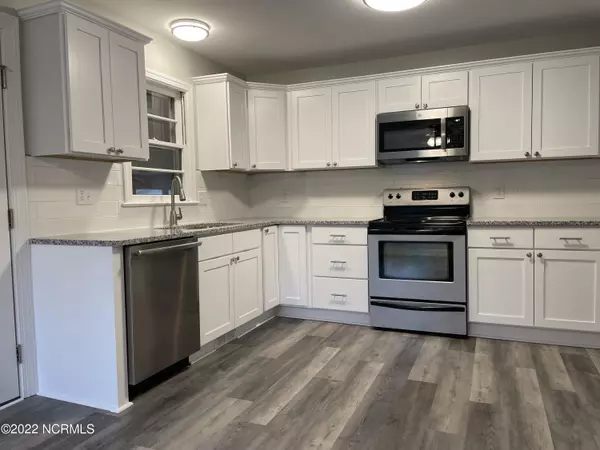$237,500
$245,000
3.1%For more information regarding the value of a property, please contact us for a free consultation.
3 Beds
2 Baths
1,522 SqFt
SOLD DATE : 02/22/2023
Key Details
Sold Price $237,500
Property Type Single Family Home
Sub Type Single Family Residence
Listing Status Sold
Purchase Type For Sale
Square Footage 1,522 sqft
Price per Sqft $156
Subdivision Sherwood Forest
MLS Listing ID 100361899
Sold Date 02/22/23
Style Brick/Stone, Wood Frame
Bedrooms 3
Full Baths 2
HOA Y/N No
Originating Board North Carolina Regional MLS
Year Built 1960
Lot Size 0.458 Acres
Acres 0.46
Lot Dimensions 116x160x118x182
Property Description
This beautiful, fully remodeled 3 BR, 2 BA home is in an established community and on a 0.46-acre lot. A bright, sunny living room with a large picture window greets you as you walk in the front door through the entry. You don't want to miss this home which features new kitchen cabinets with granite countertops and stainless appliances, new bathrooms, new LED lighting throughout and new luxury vinyl plank flooring. Get creative with an over 700 SQ FT, attached, enclosed sunroom that is perfect to create your dream she-shed or man-cave! The home also has a brand-new roof, freshly painted siding and a large fenced-in back yard where you can relax and unwind at the end of your day. Located only 3 miles from MCAS Cherry Point and a short drive to the Crystal Coast beaches, this home has everything you need and is move-in ready! Don't miss out on this opportunity. Call for your private showing today!
Location
State NC
County Craven
Community Sherwood Forest
Zoning R-20
Direction Head Northwest on US Highway 70 towards New Bern. Turn right onto Chadwick Avenue. Take the 3rd right, onto Sherwood Drive. Property will be on the left.
Location Details Mainland
Rooms
Primary Bedroom Level Primary Living Area
Interior
Interior Features 1st Floor Master, Ceiling Fan(s)
Heating Heat Pump
Cooling Central
Flooring LVT/LVP
Furnishings Unfurnished
Appliance None, Dishwasher, Microwave - Built-In, Refrigerator, Stove/Oven - Electric
Exterior
Parking Features Concrete
Utilities Available Municipal Sewer, Municipal Water
Roof Type Shingle, See Remarks
Garage No
Building
Story 1
Entry Level One
New Construction No
Schools
Elementary Schools Graham A. Barden
Middle Schools Tucker Creek
High Schools Havelock
Others
Tax ID 6-051-031
Read Less Info
Want to know what your home might be worth? Contact us for a FREE valuation!

Our team is ready to help you sell your home for the highest possible price ASAP

GET MORE INFORMATION
REALTOR® | Lic# 298806
coastalrealestate@tiffanyandcrew.com
445 Western Boulevard Suite I, Jacksonville, NC, 28546, USA






