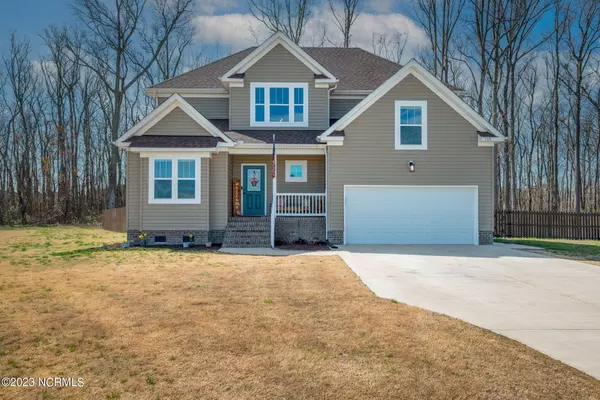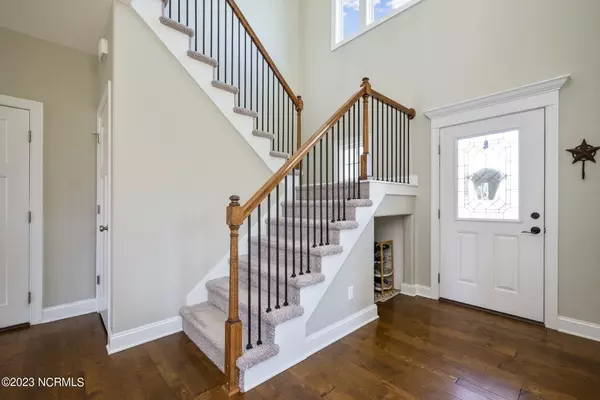$438,500
$437,500
0.2%For more information regarding the value of a property, please contact us for a free consultation.
3 Beds
3 Baths
2,452 SqFt
SOLD DATE : 05/22/2023
Key Details
Sold Price $438,500
Property Type Single Family Home
Sub Type Single Family Residence
Listing Status Sold
Purchase Type For Sale
Square Footage 2,452 sqft
Price per Sqft $178
Subdivision The Fairfax
MLS Listing ID 100371700
Sold Date 05/22/23
Style Wood Frame
Bedrooms 3
Full Baths 2
Half Baths 1
HOA Fees $180
HOA Y/N Yes
Originating Board North Carolina Regional MLS
Year Built 2020
Annual Tax Amount $2,515
Lot Size 1.260 Acres
Acres 1.26
Lot Dimensions 94.8x281.31x360.87x275.28
Property Description
Welcome home to this meticulously maintained, almost new home! Conveniently located close to the heart of Camden, this property sits in a small quiet neighborhood with 1.26 acres where you can watch wildlife in your own backyard! The yard has been sodded with Tifway Bermuda grass for a lush green lawn all summer long. The home offers a Rinnai tankless water heater and an additional washer and dryer hookup in the garage. Downstairs you will find a formal dining room, a bonus room (which could be used for an office or a formal living room), gorgeous engineered hardwood floors, and a large great room off the eat in kitchen complete with a gas fireplace. The kitchen offers quartz countertops, a stainless steel farmhouse sink, and top of the line LG appliances. The FROG is located upstairs along with the other bedrooms which could be utilized for an extra bedroom if needed. The primary suite offers a large walk-in closet, walk-in shower and a freestanding soaking tub. Do NOT let this one get away, call today to schedule a private showing!
Location
State NC
County Camden
Community The Fairfax
Zoning R35A
Direction Head south on Hwy 343 in Camden. Neighborhood is on right just before the Methodist church. Turn onto Isaac Court. House is back in the culdesac.
Location Details Mainland
Rooms
Basement Crawl Space
Primary Bedroom Level Non Primary Living Area
Interior
Interior Features Foyer, 9Ft+ Ceilings, Ceiling Fan(s), Pantry, Walk-In Closet(s)
Heating Fireplace(s), Electric, Heat Pump, Zoned
Cooling Central Air
Fireplaces Type Gas Log
Fireplace Yes
Appliance Vent Hood, Stove/Oven - Electric, Self Cleaning Oven, Dishwasher, Cooktop - Electric, Convection Oven
Exterior
Parking Features Attached, Concrete
Garage Spaces 2.0
View Marsh View
Roof Type Architectural Shingle
Porch Deck, Porch
Building
Lot Description Cul-de-Sac Lot
Story 2
Entry Level Two
Foundation Brick/Mortar
Sewer Septic On Site
Water Municipal Water
New Construction No
Others
Tax ID 02.8934.01.47.9451.0000
Acceptable Financing Cash, Conventional, FHA, USDA Loan, VA Loan
Listing Terms Cash, Conventional, FHA, USDA Loan, VA Loan
Special Listing Condition None
Read Less Info
Want to know what your home might be worth? Contact us for a FREE valuation!

Our team is ready to help you sell your home for the highest possible price ASAP

GET MORE INFORMATION
REALTOR® | Lic# 298806
coastalrealestate@tiffanyandcrew.com
445 Western Boulevard Suite I, Jacksonville, NC, 28546, USA






