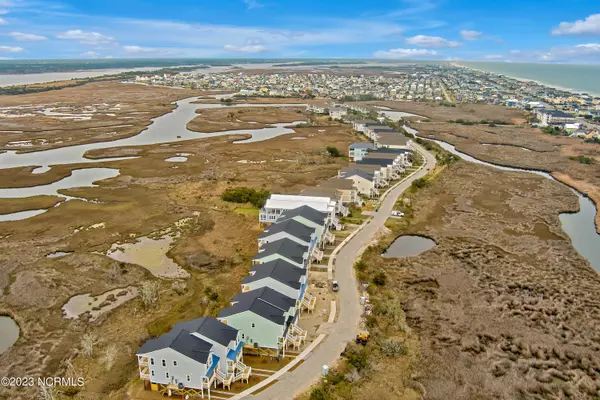$687,500
$699,000
1.6%For more information regarding the value of a property, please contact us for a free consultation.
3 Beds
3 Baths
1,800 SqFt
SOLD DATE : 06/06/2023
Key Details
Sold Price $687,500
Property Type Townhouse
Sub Type Townhouse
Listing Status Sold
Purchase Type For Sale
Square Footage 1,800 sqft
Price per Sqft $381
Subdivision Osprey Cove At Boca Bay
MLS Listing ID 100372930
Sold Date 06/06/23
Style Wood Frame
Bedrooms 3
Full Baths 3
HOA Fees $948
HOA Y/N Yes
Originating Board North Carolina Regional MLS
Year Built 2023
Annual Tax Amount $4,141
Lot Size 0.337 Acres
Acres 0.34
Lot Dimensions Irregular
Property Description
Looking for a home with endless water views out of every window only a short walk to the beach? This home has that and then some. With kitchen and great room living on the top floor, an elevator to make three story living easier, porches hanging out over the marsh, this home has it all. This brand new half duplex located near the Surf City Bridge on Topsail Sound is the ultimate beach house getaway. Close walk to the beach but removed completely from the hubbub of the island. Sit on one of your three balconies to enjoy the ocean breezes, whether you're bird watching, relaxing or catching the sunset after a day at the beach. There are only a few left, so grab yours before it's gone. Each of the three bedrooms has it's own bath and a luxurious owner's suite on the sound with large tile shower, quartz countertops in kitchen and in all bathrooms, walk in closets and laundry room. Outdoor shower and extra storage unit down below. Neighborhood amenities include pool and clubhouse. No short term rentals makes this a unique neighborhood at the beach.
Location
State NC
County Pender
Community Osprey Cove At Boca Bay
Zoning R5M
Direction Highway 17 North from Wilmington. Turn right on 250 east, take to 50 South and turn right, take to Surf City Bridge. Once on the island, at the roundabout, take second exit north on New River Rd. Turn left on Pender Ave, and Left on S Boca Bay Ln. Homes are at the end of street on the right.
Location Details Island
Rooms
Basement None
Primary Bedroom Level Non Primary Living Area
Interior
Interior Features Elevator, Ceiling Fan(s), Pantry, Walk-in Shower, Walk-In Closet(s)
Heating Electric, Heat Pump
Cooling Central Air
Flooring LVT/LVP, Tile, Wood
Fireplaces Type None
Fireplace No
Appliance Stove/Oven - Electric, Refrigerator, Microwave - Built-In, Disposal, Dishwasher
Laundry Inside
Exterior
Exterior Feature Outdoor Shower, Irrigation System
Parking Features Paved
Carport Spaces 2
Pool None
Waterfront Description Canal Front,ICW View,Salt Marsh,Sound Side,Water Access Comm,Creek
View Canal, Creek/Stream, Marsh View, Ocean, Sound View, Water
Roof Type Architectural Shingle
Porch Porch
Building
Lot Description Wetlands
Story 3
Entry Level Three Or More
Foundation Other
Sewer Municipal Sewer
Water Municipal Water
Structure Type Outdoor Shower,Irrigation System
New Construction Yes
Others
Tax ID 4245-44-0318-0000
Acceptable Financing Cash, Conventional, VA Loan
Listing Terms Cash, Conventional, VA Loan
Special Listing Condition None
Read Less Info
Want to know what your home might be worth? Contact us for a FREE valuation!

Our team is ready to help you sell your home for the highest possible price ASAP

GET MORE INFORMATION
REALTOR® | Lic# 298806
coastalrealestate@tiffanyandcrew.com
445 Western Boulevard Suite I, Jacksonville, NC, 28546, USA






