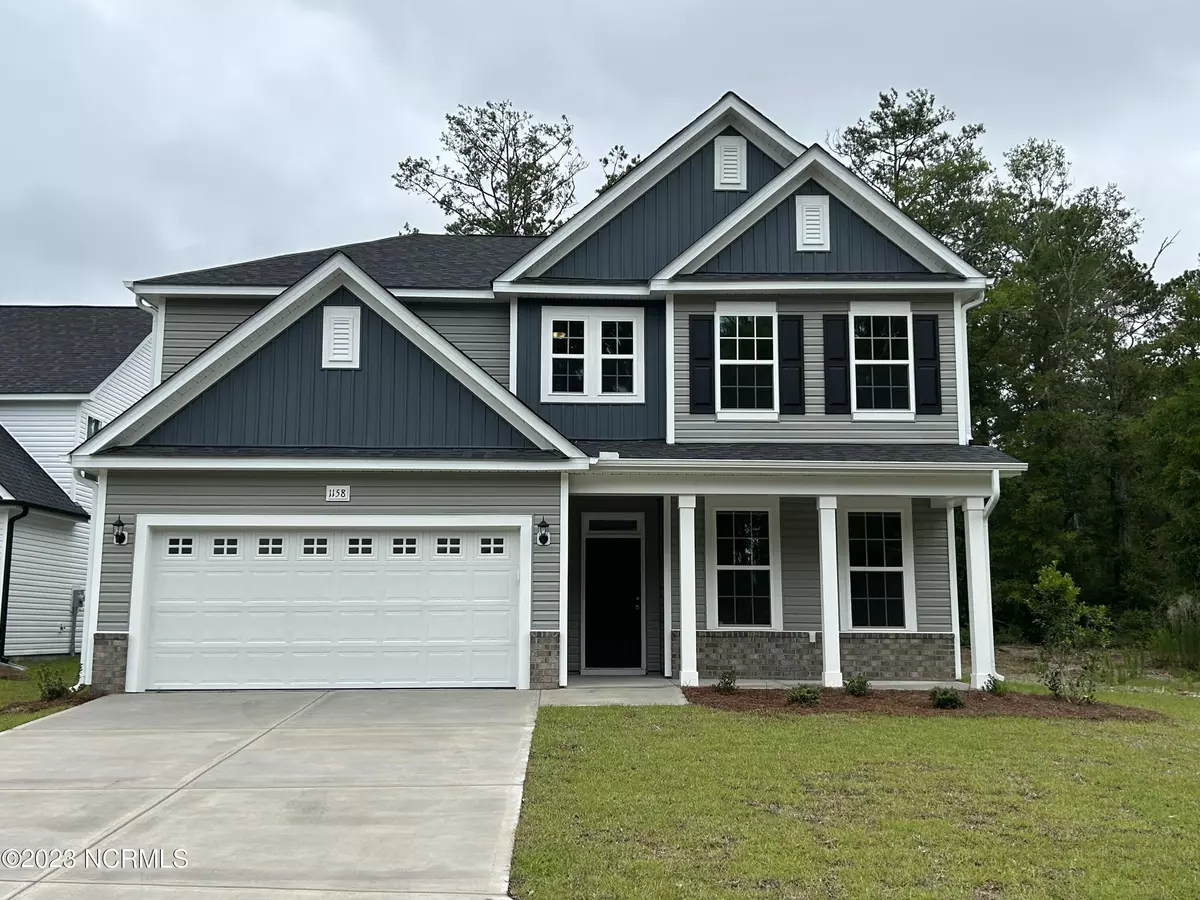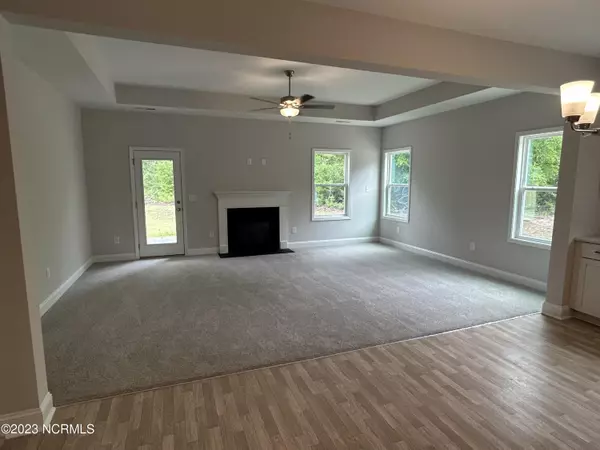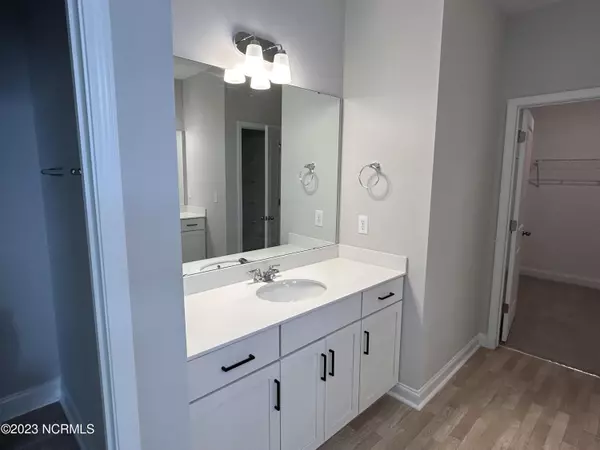$465,000
$476,180
2.3%For more information regarding the value of a property, please contact us for a free consultation.
4 Beds
3 Baths
2,698 SqFt
SOLD DATE : 07/12/2023
Key Details
Sold Price $465,000
Property Type Single Family Home
Sub Type Single Family Residence
Listing Status Sold
Purchase Type For Sale
Square Footage 2,698 sqft
Price per Sqft $172
Subdivision Fisher Landing
MLS Listing ID 100267347
Sold Date 07/12/23
Bedrooms 4
Full Baths 2
Half Baths 1
HOA Fees $388
HOA Y/N Yes
Originating Board North Carolina Regional MLS
Year Built 2023
Lot Size 6,098 Sqft
Acres 0.14
Lot Dimensions 138.4x75x95.6x35.1
Property Description
The Trillium plan by H&H Homes is a two story, 2,679 sq. ft. home w/ 4 bedrooms & 2.5 baths; first floor Master BR w/ en suite bath ideal with dual vanities, a separate shower, garden tub & a huge WIC; dining room is easily accessible from the kitchen & butler's pantry. Open concept kitchen w/ 7ft. eat at island & breakfast nook; upstairs features large loft w/ 3 guest bedrooms & full bath w/ dual vanities & separate tub/shower. Covered back patio!
Location
State NC
County Brunswick
Community Fisher Landing
Zoning R10
Direction From Wilmington: Hwy 17 towards Brunswick County Beaches; take the exit for Hwy 133 towards Southport / Oak Island, turn left. Stay on 133 for approximately 30 miles. At the stoplight, turn left onto Hwy 211/Howe St. Go approximately 2 miles, and turn right onto W.11th St. (Police Precinct will be on the corner). Go approximately ½ mile and the community will be on your left.
Location Details Mainland
Rooms
Basement None
Primary Bedroom Level Primary Living Area
Interior
Interior Features Foyer, Master Downstairs, 9Ft+ Ceilings, Tray Ceiling(s), Ceiling Fan(s), Pantry, Walk-in Shower, Walk-In Closet(s)
Heating Fireplace Insert, Fireplace(s), Electric, Heat Pump
Cooling Central Air
Flooring Carpet, Laminate, Tile
Fireplaces Type Gas Log
Fireplace Yes
Appliance Stove/Oven - Electric, Self Cleaning Oven, Microwave - Built-In, Disposal, Dishwasher
Laundry Inside
Exterior
Exterior Feature None
Parking Features Garage Door Opener, Paved
Garage Spaces 2.0
Pool None
Waterfront Description None
Roof Type Architectural Shingle
Accessibility None
Porch Covered, Patio, Porch
Building
Lot Description Cul-de-Sac Lot, Corner Lot
Story 2
Entry Level Two
Foundation Slab
Sewer Municipal Sewer
Water Municipal Water
Structure Type None
New Construction Yes
Others
Tax ID 209610455937
Acceptable Financing Cash
Listing Terms Cash
Special Listing Condition None
Read Less Info
Want to know what your home might be worth? Contact us for a FREE valuation!

Our team is ready to help you sell your home for the highest possible price ASAP

GET MORE INFORMATION
REALTOR® | Lic# 298806
coastalrealestate@tiffanyandcrew.com
445 Western Boulevard Suite I, Jacksonville, NC, 28546, USA






