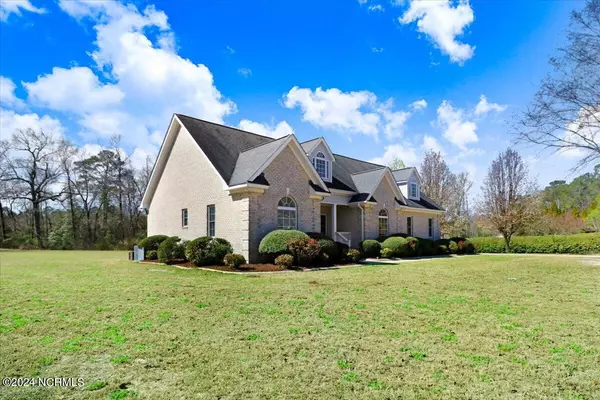$360,100
$360,000
For more information regarding the value of a property, please contact us for a free consultation.
3 Beds
2 Baths
2,656 SqFt
SOLD DATE : 04/23/2024
Key Details
Sold Price $360,100
Property Type Single Family Home
Sub Type Single Family Residence
Listing Status Sold
Purchase Type For Sale
Square Footage 2,656 sqft
Price per Sqft $135
Subdivision Walnut Pointe
MLS Listing ID 100432416
Sold Date 04/23/24
Bedrooms 3
Full Baths 2
HOA Y/N No
Originating Board Hive MLS
Year Built 1999
Lot Size 0.670 Acres
Acres 0.67
Lot Dimensions Subject to survey
Property Description
Welcome to your dream home nestled in the heart of La Grange, NC, Wayne County, where timeless elegance meets modern luxury. This meticulously updated residence spans 2,656 square feet of living space, perfectly positioned on a generous .67-acre lot that offers both privacy and freedom in an established neighborhood of Walnut Pointe with no homeowners association. As you step into the welcoming foyer, you will be greeted with fresh paint, new carpet and vinyl flooring in some parts of the home. The kitchen and primary bedroom are equipped with hardwood flooring as well as new appliances. Not to be overlooked, the practicality of a dedicated laundry room enhances the home's functionality, ensuring that daily routines are both efficient and organized. Walk upstairs to a large bonus room area with built in shelving and storage for books, decorations, and more! New carpet, paint, and light fixtures in this upstairs area too. Lastly, step outside to a large deck, an oasis of tranquility where you can bask in the beauty of your surroundings or host memorable outdoor gatherings. This home offers ample space for gardening, play, and relaxation, truly a canvas awaiting your personal touch. Your forever home awaits at 114 Brisbayne Circle, schedule your showing today!
Location
State NC
County Wayne
Community Walnut Pointe
Zoning R
Direction Hwy 70 east make a right on Beston Rd 1/2 mile make a right on pointe drive. Go down half a mile onto Brisbayne Circle and home will be on left.
Location Details Mainland
Rooms
Basement Crawl Space, None
Primary Bedroom Level Primary Living Area
Interior
Interior Features Foyer, Kitchen Island, Master Downstairs, Tray Ceiling(s), Vaulted Ceiling(s), Walk-in Shower, Walk-In Closet(s)
Heating Electric, Heat Pump
Cooling Central Air
Flooring Tile, Vinyl, Wood
Window Features Blinds
Appliance Wall Oven, Refrigerator, Dishwasher, Cooktop - Electric
Laundry Hookup - Dryer, Washer Hookup, Inside
Exterior
Parking Features Attached, Garage Door Opener, Paved
Garage Spaces 2.0
Waterfront Description None
Roof Type Architectural Shingle
Porch Deck, Porch
Building
Lot Description Corner Lot
Story 2
Entry Level Two
Sewer Septic On Site
New Construction No
Others
Tax ID 46052413
Acceptable Financing Cash, Conventional, FHA, VA Loan
Listing Terms Cash, Conventional, FHA, VA Loan
Special Listing Condition None
Read Less Info
Want to know what your home might be worth? Contact us for a FREE valuation!

Our team is ready to help you sell your home for the highest possible price ASAP

GET MORE INFORMATION
REALTOR® | Lic# 298806
coastalrealestate@tiffanyandcrew.com
445 Western Boulevard Suite I, Jacksonville, NC, 28546, USA






