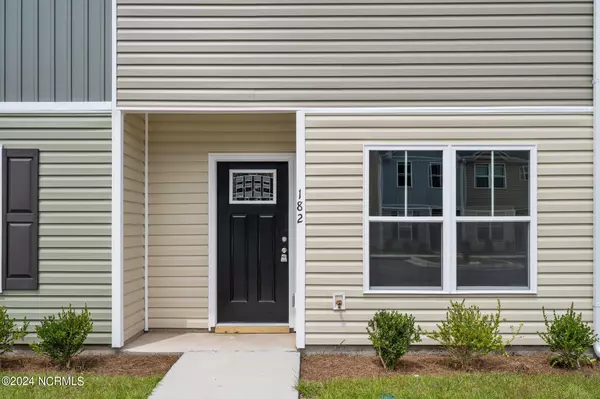$219,900
$219,900
For more information regarding the value of a property, please contact us for a free consultation.
2 Beds
3 Baths
1,246 SqFt
SOLD DATE : 10/25/2024
Key Details
Sold Price $219,900
Property Type Townhouse
Sub Type Townhouse
Listing Status Sold
Purchase Type For Sale
Square Footage 1,246 sqft
Price per Sqft $176
Subdivision Buckhorn
MLS Listing ID 100462727
Sold Date 10/25/24
Style Wood Frame
Bedrooms 2
Full Baths 2
Half Baths 1
HOA Fees $480
HOA Y/N Yes
Year Built 2024
Lot Size 871 Sqft
Acres 0.02
Lot Dimensions irregular
Property Sub-Type Townhouse
Source North Carolina Regional MLS
Property Description
Discover modern living in this brand-new 2-bedroom, 2.5-bathroom townhouse, perfectly situated in the growing community of Holly Ridge. This thoughtfully designed home offers an open-concept floor plan, ideal for both daily living and entertaining. Enjoy a spacious kitchen with sleek countertops, stainless steel appliances, and ample storage, seamlessly flowing into the living and dining areas.
Upstairs, you'll find two generously sized bedrooms, each with its own private bathroom, providing comfort and privacy. The primary suite features a walk-in closet and a spa-like bathroom, perfect for unwinding. A convenient half-bath is located on the main level.
This home is move-in ready, with modern finishes and energy-efficient features throughout. Enjoy the low-maintenance lifestyle of townhouse living. Located just minutes from local shops, dining, and beaches, this property offers the best of coastal North Carolina living.
Don't miss this opportunity to own a brand-new home in the charming town of Holly Ridge!
Location
State NC
County Onslow
Community Buckhorn
Zoning NB
Direction Take US Hwy 17 North from Wilmington. Make a Left onto Buckhorn Ave just after Smoky Tony BBQ, go around the bend. House will be on your right.
Location Details Mainland
Rooms
Basement None
Primary Bedroom Level Non Primary Living Area
Interior
Interior Features Ceiling Fan(s), Pantry
Heating Electric, Heat Pump
Cooling Central Air
Flooring LVT/LVP, Carpet
Fireplaces Type None
Fireplace No
Appliance Stove/Oven - Electric, Refrigerator, Microwave - Built-In, Dishwasher
Laundry Hookup - Dryer, In Hall, Washer Hookup
Exterior
Parking Features Assigned, Paved, Shared Driveway
Amenities Available Maint - Comm Areas, Management, Trash
Waterfront Description None
Roof Type Architectural Shingle
Porch Patio
Building
Story 2
Entry Level Two
Foundation Slab
Sewer Municipal Sewer
Water Municipal Water
New Construction Yes
Schools
Elementary Schools Dixon
Middle Schools Dixon
High Schools Dixon
Others
Tax ID 734g-65
Acceptable Financing Cash, Conventional, FHA, VA Loan
Listing Terms Cash, Conventional, FHA, VA Loan
Special Listing Condition None
Read Less Info
Want to know what your home might be worth? Contact us for a FREE valuation!

Our team is ready to help you sell your home for the highest possible price ASAP

GET MORE INFORMATION
REALTOR® | Lic# 298806
coastalrealestate@tiffanyandcrew.com
445 Western Boulevard Suite I, Jacksonville, NC, 28546, USA






