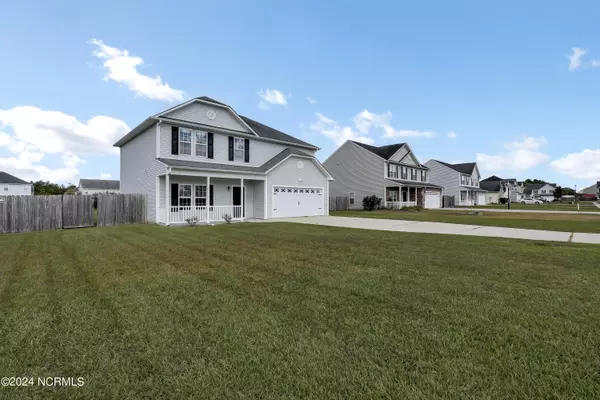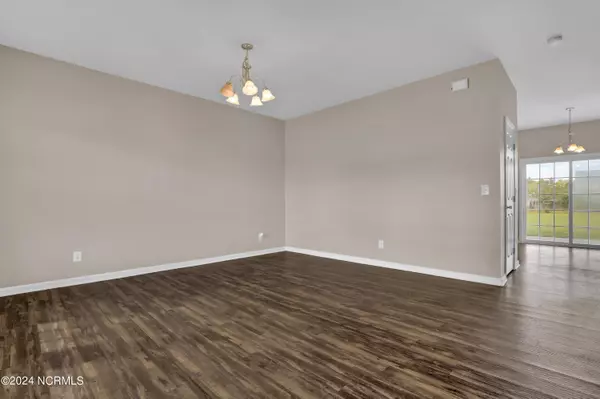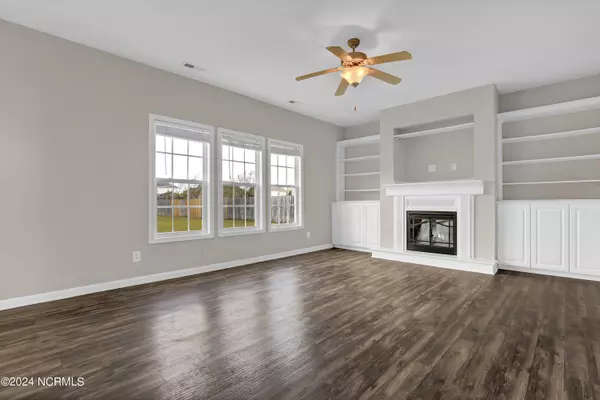$310,000
$315,000
1.6%For more information regarding the value of a property, please contact us for a free consultation.
4 Beds
3 Baths
2,100 SqFt
SOLD DATE : 11/22/2024
Key Details
Sold Price $310,000
Property Type Single Family Home
Sub Type Single Family Residence
Listing Status Sold
Purchase Type For Sale
Square Footage 2,100 sqft
Price per Sqft $147
Subdivision Trifield Estates
MLS Listing ID 100471763
Sold Date 11/22/24
Style Wood Frame
Bedrooms 4
Full Baths 2
Half Baths 1
HOA Y/N No
Year Built 2009
Lot Size 0.410 Acres
Acres 0.41
Lot Dimensions Irregular
Property Sub-Type Single Family Residence
Source Hive MLS
Property Description
Sellers are offering $5000 to the buyer of this move-in ready home, nestled in the sought-after Trifield Estates community. This home sits on a tranquil street where pride in ownership shines. With a primary suite, three guest rooms, and 2.5 baths, you'll find ample space for you and your guests. Freshly painted throughout, the first floor features a flex space, perfect for use as a formal dining area, home office, sitting room, room conversion, catering to your lifestyle needs. The open great room is complemented by a cozy fireplace and gorgeous built-in bookcases, creating an inviting atmosphere for gatherings and entertaining friends and family. Functionality meets design in your new kitchen. The chef in the home will enjoy the convenience this kitchen offers. This space includes a walk-in pantry, extra cabinet, and countertop space for all your culinary needs. The adjoining dining space makes meal preparation and entertaining effortless. For those meals best created on the grill, enjoy easy access to the rear patio from your kitchen, making summer grilling a breeze. The powder room finishes off the main level. Upstairs, you'll enjoy the privacy of a split primary suite, an appealing feature for buyers seeking a personal retreat away from the rest of the home. The primary ensuite features dual vanities, a soaking tub, and a separate walk-in shower. Three spacious guest rooms and a guest bathroom offer the space today's buyers demand. 2nd floor laundry room simplifies chore day. For days spent outside, enjoy your favorite beverage on the covered front porch or relax in your easy-to-maintain backyard. NO HOA!! This home really does have it all! Assumable 2.75% VA loan option for qualified buyers
Location
State NC
County Onslow
Community Trifield Estates
Zoning R-15
Direction From Gum Branch Road, take a slight right onto Cow Horn Road. Turn left onto Francktown Road. Turn right onto Esquire Court. Turn left onto Dukes Lake Circle. Your new home is on the right.
Location Details Mainland
Rooms
Primary Bedroom Level Non Primary Living Area
Interior
Interior Features Bookcases, Tray Ceiling(s), Ceiling Fan(s), Pantry, Walk-in Shower, Eat-in Kitchen, Walk-In Closet(s)
Heating Electric, Heat Pump
Cooling Central Air
Flooring LVT/LVP, Carpet, Vinyl
Window Features Blinds
Appliance Washer, Stove/Oven - Electric, Dryer, Disposal, Dishwasher
Laundry Hookup - Dryer, Washer Hookup, Inside
Exterior
Parking Features Paved, Tandem
Garage Spaces 2.0
Pool None
Utilities Available Community Water
Waterfront Description None
Roof Type Shingle,Composition
Porch Open, Covered, Patio
Building
Lot Description See Remarks, Interior Lot
Story 2
Entry Level Two
Foundation Slab
Sewer Community Sewer
New Construction No
Schools
Elementary Schools Richlands
Middle Schools Trexler
High Schools Richlands
Others
Tax ID 443220924356
Acceptable Financing Cash, Conventional, FHA, Assumable, USDA Loan, VA Loan
Listing Terms Cash, Conventional, FHA, Assumable, USDA Loan, VA Loan
Special Listing Condition None
Read Less Info
Want to know what your home might be worth? Contact us for a FREE valuation!

Our team is ready to help you sell your home for the highest possible price ASAP

GET MORE INFORMATION
REALTOR® | Lic# 298806
coastalrealestate@tiffanyandcrew.com
445 Western Boulevard Suite I, Jacksonville, NC, 28546, USA






