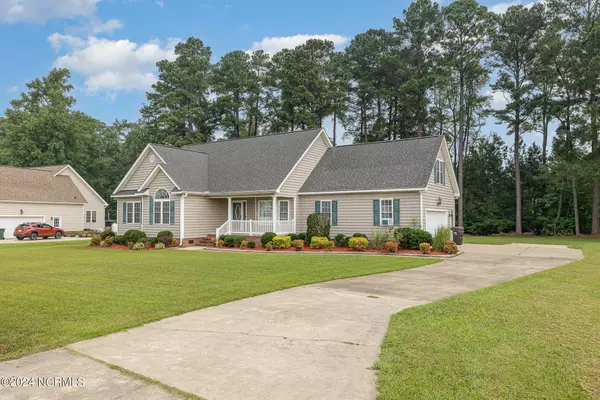$309,500
$314,900
1.7%For more information regarding the value of a property, please contact us for a free consultation.
3 Beds
3 Baths
2,438 SqFt
SOLD DATE : 11/26/2024
Key Details
Sold Price $309,500
Property Type Single Family Home
Sub Type Single Family Residence
Listing Status Sold
Purchase Type For Sale
Square Footage 2,438 sqft
Price per Sqft $126
Subdivision Lane Tree Village
MLS Listing ID 100469009
Sold Date 11/26/24
Style Wood Frame
Bedrooms 3
Full Baths 2
Half Baths 1
HOA Y/N No
Originating Board Hive MLS
Year Built 2004
Annual Tax Amount $1,771
Lot Size 0.590 Acres
Acres 0.59
Lot Dimensions 109x193x144x220
Property Description
Discover your dream home in the sought-after Lane Tree Subdivision! This inviting 3-bedroom, 2.5-bath residence is situated on approximately 0.59 acres, offering plenty of outdoor space for relaxation and recreation. Step inside to find a spacious living room with vaulted ceilings, perfect for gatherings and everyday living. The home features a dedicated office area equipped with built-in shelves and a desk, ideal for remote work or study. Enjoy hosting dinner parties in the formal dining room, and take advantage of the well-appointed kitchen with abundant cabinet space that flows seamlessly into the sunroom.All bedrooms are conveniently located on the main floor, providing easy accessibility. The master suite is a true retreat, boasting a walk-in closet and elegant tray ceilings. The master bathroom features a luxurious soaker tub, a step-in shower, dual sinks, and a separate toilet area for added privacy. Don't miss the expansive finished bonus room, which offers plenty of storage and versatile usage options. Located close to major highways, local shopping, and Seymour Johnson AFB, this home combines comfort with convenience. Schedule your private showing today and make this beautiful property yours!
Location
State NC
County Wayne
Community Lane Tree Village
Zoning res
Direction S-70 W Bus / E Ash St 1.1 mi At the roundabout, take the 2nd exit 0.2 mi Turn right onto US-70 W Bus / N George St 0.5 mi Keep straight to get onto N George St 0.4 mi Turn left onto A St 0.3 mi Road name changes to Salem Church Rd 4.0 mi Turn left onto Adler Ln
Location Details Mainland
Rooms
Basement Crawl Space
Primary Bedroom Level Primary Living Area
Interior
Interior Features Foyer, Bookcases, Master Downstairs, Tray Ceiling(s), Ceiling Fan(s), Walk-in Shower, Eat-in Kitchen, Walk-In Closet(s)
Heating Electric, Heat Pump
Cooling Central Air
Flooring Carpet, Vinyl, Wood
Fireplaces Type Gas Log
Fireplace Yes
Appliance Stove/Oven - Electric, Refrigerator, Microwave - Built-In, Dishwasher
Laundry Inside
Exterior
Parking Features Attached, Concrete
Garage Spaces 1.0
Pool None
Roof Type Shingle
Porch Open, Deck
Building
Lot Description Level, Open Lot
Story 2
Entry Level One and One Half
Sewer Septic On Site
Water Municipal Water
New Construction No
Schools
Elementary Schools Northwest
Middle Schools Norwayne
High Schools Charles Aycock
Others
Tax ID 02030421
Acceptable Financing Cash, Conventional, FHA, USDA Loan, VA Loan
Listing Terms Cash, Conventional, FHA, USDA Loan, VA Loan
Special Listing Condition None
Read Less Info
Want to know what your home might be worth? Contact us for a FREE valuation!

Our team is ready to help you sell your home for the highest possible price ASAP

GET MORE INFORMATION
REALTOR® | Lic# 298806
coastalrealestate@tiffanyandcrew.com
445 Western Boulevard Suite I, Jacksonville, NC, 28546, USA






