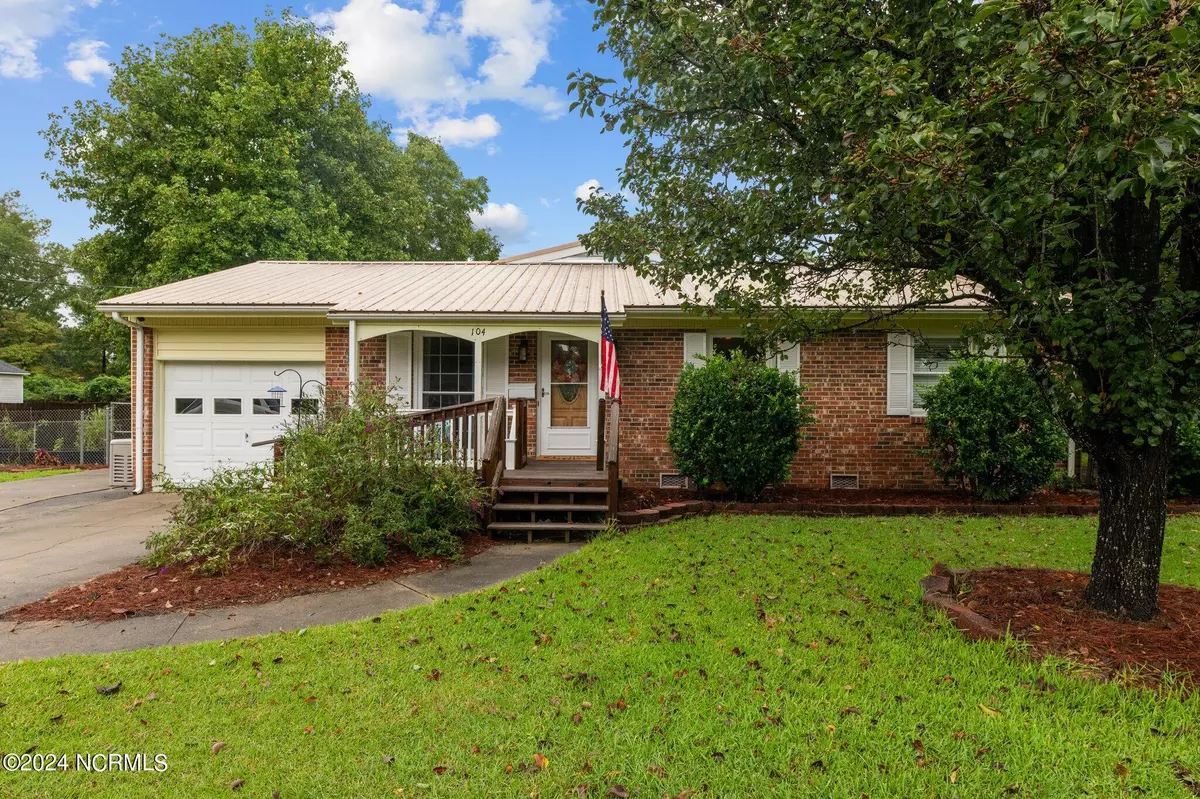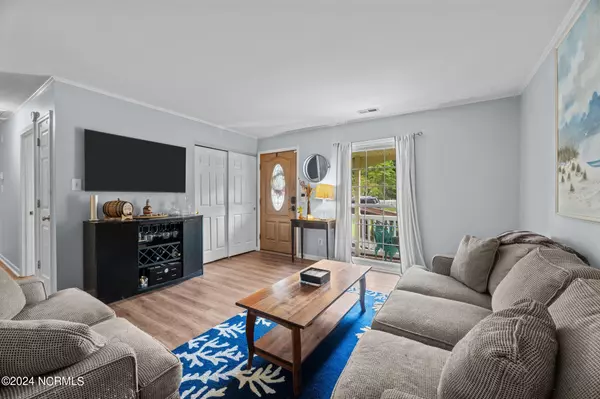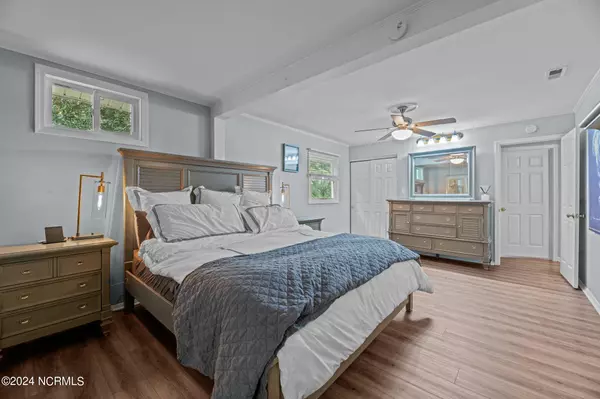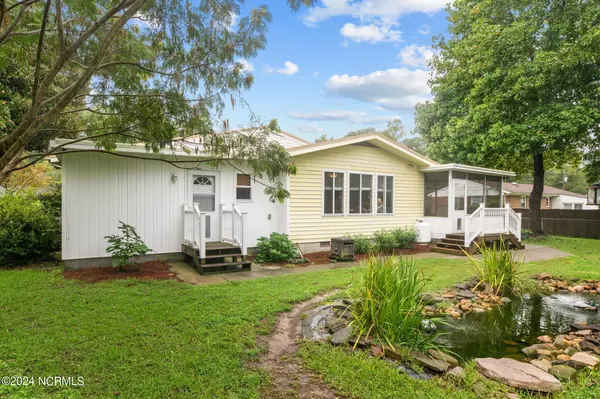$275,000
$265,000
3.8%For more information regarding the value of a property, please contact us for a free consultation.
3 Beds
2 Baths
1,938 SqFt
SOLD DATE : 12/20/2024
Key Details
Sold Price $275,000
Property Type Single Family Home
Sub Type Single Family Residence
Listing Status Sold
Purchase Type For Sale
Square Footage 1,938 sqft
Price per Sqft $141
Subdivision Godwin
MLS Listing ID 100467165
Sold Date 12/20/24
Style Wood Frame
Bedrooms 3
Full Baths 2
HOA Y/N No
Originating Board Hive MLS
Year Built 1966
Lot Size 0.471 Acres
Acres 0.47
Lot Dimensions Irregular
Property Description
Welcome to this charming 3-bedroom, 2-bathroom home in Havelock! From the inviting front porch, perfect for relaxing in rocking chairs, enter inside to find an open floor plan filled with natural light. The home boasts two spacious living rooms, one featuring a cozy fireplace—ideal for entertaining. The kitchen is a chef's dream with a large island, ample counter and cabinet space, stainless steel appliances, and a dining area nearby. The primary bedroom offers plenty of space with dual vanity sinks, a walk-in shower, and a massive walk-in closet. Two additional guest bedrooms and a full bathroom complete the interior. Outside, enjoy the screened porch and patio, overlooking a fenced-in backyard, perfect for outdoor living. Conveniently located just minutes from MCAS Cherry Point and a short drive to North Carolina's beautiful Crystal Coast beaches!
Location
State NC
County Craven
Community Godwin
Zoning RESIDENTIAL
Direction Merge onto US-70 E/U.S. Hwy 70 W toward Havelock/Morehead City, Turn right onto Elizabeth St, Destination will be on the right.
Location Details Mainland
Rooms
Other Rooms Workshop
Basement Crawl Space
Primary Bedroom Level Primary Living Area
Interior
Interior Features Workshop, Master Downstairs, Ceiling Fan(s), Walk-In Closet(s)
Heating Heat Pump, Fireplace(s), Electric, Forced Air
Cooling Central Air
Flooring LVT/LVP, Tile
Fireplaces Type Gas Log
Fireplace Yes
Window Features Blinds
Appliance Vent Hood, Refrigerator, Disposal, Dishwasher
Laundry In Garage
Exterior
Exterior Feature Gas Logs
Parking Features Off Street, Paved
Garage Spaces 1.0
Carport Spaces 1
Roof Type Architectural Shingle
Accessibility Accessible Approach with Ramp
Porch Porch, Screened
Building
Story 1
Entry Level One
Sewer Municipal Sewer
Water Municipal Water
Structure Type Gas Logs
New Construction No
Schools
Elementary Schools Havelock
Middle Schools Havelock
High Schools Havelock
Others
Tax ID 6-067-044-A
Acceptable Financing Cash, Conventional, FHA, VA Loan
Listing Terms Cash, Conventional, FHA, VA Loan
Special Listing Condition Entered as Sale Only
Read Less Info
Want to know what your home might be worth? Contact us for a FREE valuation!

Our team is ready to help you sell your home for the highest possible price ASAP

GET MORE INFORMATION
REALTOR® | Lic# 298806
coastalrealestate@tiffanyandcrew.com
445 Western Boulevard Suite I, Jacksonville, NC, 28546, USA






