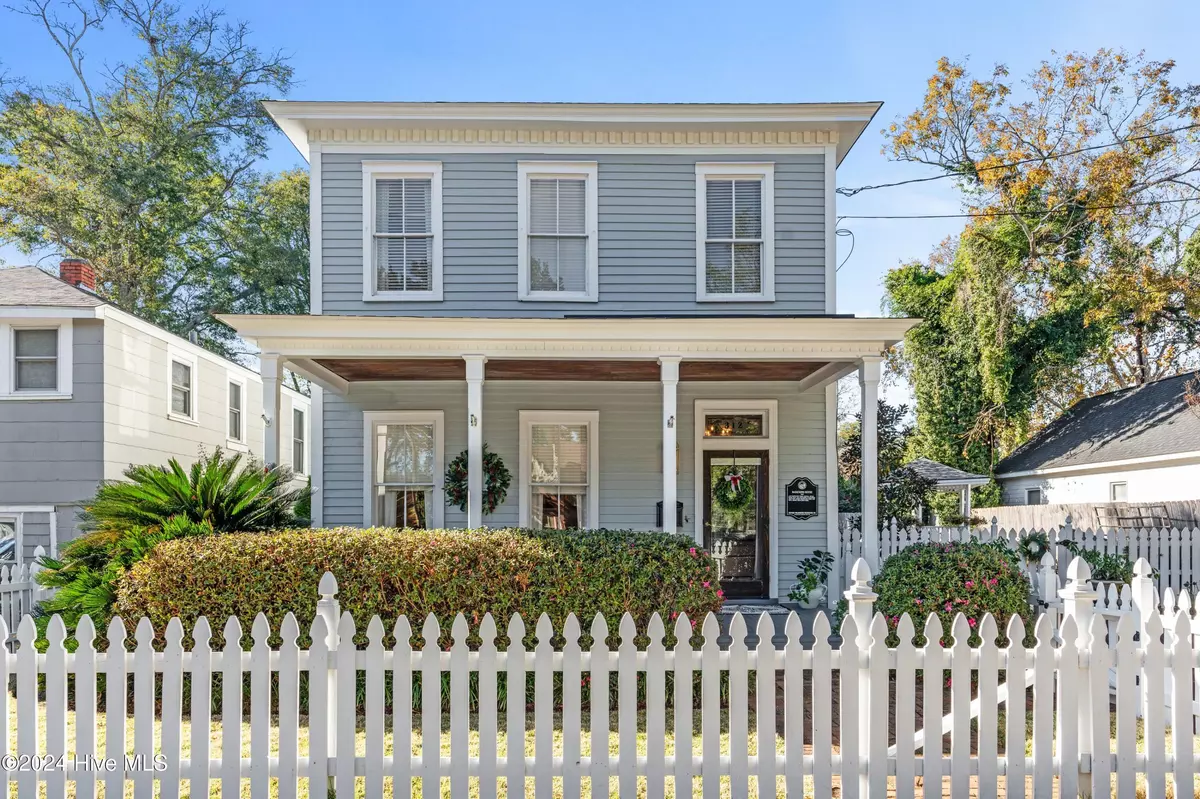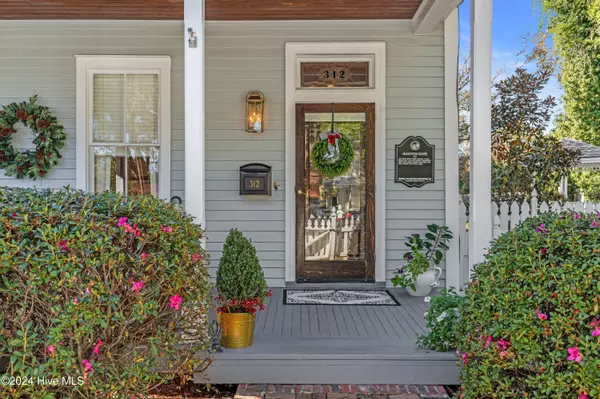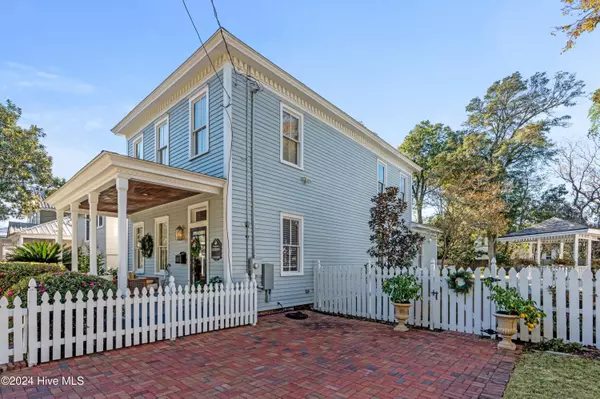$935,000
$955,000
2.1%For more information regarding the value of a property, please contact us for a free consultation.
3 Beds
3 Baths
2,478 SqFt
SOLD DATE : 12/23/2024
Key Details
Sold Price $935,000
Property Type Single Family Home
Sub Type Single Family Residence
Listing Status Sold
Purchase Type For Sale
Square Footage 2,478 sqft
Price per Sqft $377
Subdivision Historic District
MLS Listing ID 100478919
Sold Date 12/23/24
Style Wood Frame
Bedrooms 3
Full Baths 2
Half Baths 1
HOA Y/N No
Originating Board Hive MLS
Year Built 1897
Lot Size 10,890 Sqft
Acres 0.25
Lot Dimensions 33x165x33x165
Property Description
Located in a beautifully landscaped setting, this stunning double-lot home combines the elegance of historic charm with luxurious modern amenities. Featuring a fully renovated kitchen, family room, sunroom, and master bath, this home boasts over 100 years of character with contemporary design and craftsmanship. Renovated in 2022, all major living areas have been meticulously remodeled by Old School Builders, renowned for their work on the Olivero and Seabird projects. The kitchen was designed by Alice Evans of Dynamic Kitchens and showcased in Wilmington Magazine, featuring Signature brand Cabinetry, quartz countertops, Bertazzoni gas range, and a custom vented hood and built-in window seat. Flowing seamlessly with the reclaimed 100-year-old Heart Pine flooring to match the originals in the remainder of the home. New custom architect series Pella windows installed in the family room, sunroom, and master bath, with tall casements that open onto the back deck, bringing outdoor beauty and light to the generous family room. The sunroom boasts built-in custom benches and a new custom patio door. In the primary bathroom an elegant remodel features large-format tiles that mimic the look of teak and create an organic modern feel. The spacious shower is enclosed with streak-free treated frameless glass. The home preserves its original character, including fireplaces in the parlor, formal dining room, master, and guest bedrooms. A hand-painted ceiling fresco in the parlor adds an artistic touch, while original hardwood floors have been meticulously restored. Adding to the charm are a lighted Henredon built in cabinet in parlor, chandeliers, original clawfoot tub and dentil crown moldings atop soaring 11-foot ceilings. The fully fenced outdoors offers a wood deck, cobblestone patio and restored gazebo overlooking the garden and St. Mary's Basilica. Additional features Rinnai hot water heater, 2 car off street parking, and generous front porch.
Location
State NC
County New Hanover
Community Historic District
Zoning HD-R
Direction From Market Street - South on 6th, on right @ 312 after Ann Street
Location Details Mainland
Rooms
Basement Crawl Space
Primary Bedroom Level Non Primary Living Area
Interior
Interior Features 9Ft+ Ceilings
Heating Electric, Heat Pump, Natural Gas, Zoned
Cooling Central Air, Zoned
Flooring Wood
Fireplaces Type Gas Log
Fireplace Yes
Laundry Inside
Exterior
Parking Features Off Street, On Site, Paved
Utilities Available See Remarks, Natural Gas Connected
Roof Type Architectural Shingle
Porch Deck, Porch
Building
Story 2
Entry Level Two
Sewer Municipal Sewer
Water Municipal Water, Well
Architectural Style Historic District, Historic Home
New Construction No
Schools
Elementary Schools Snipes
Middle Schools Williston
High Schools New Hanover
Others
Tax ID R05405-022-019-000
Acceptable Financing Cash, Conventional, FHA, VA Loan
Listing Terms Cash, Conventional, FHA, VA Loan
Special Listing Condition None
Read Less Info
Want to know what your home might be worth? Contact us for a FREE valuation!

Our team is ready to help you sell your home for the highest possible price ASAP

GET MORE INFORMATION
REALTOR® | Lic# 298806
coastalrealestate@tiffanyandcrew.com
445 Western Boulevard Suite I, Jacksonville, NC, 28546, USA






