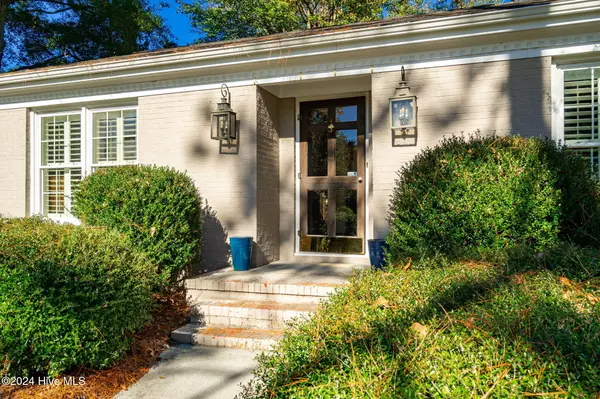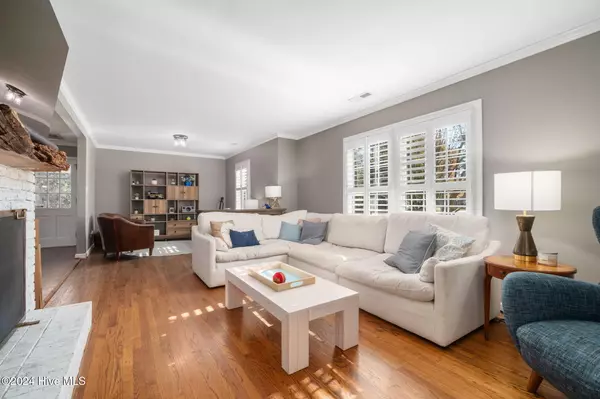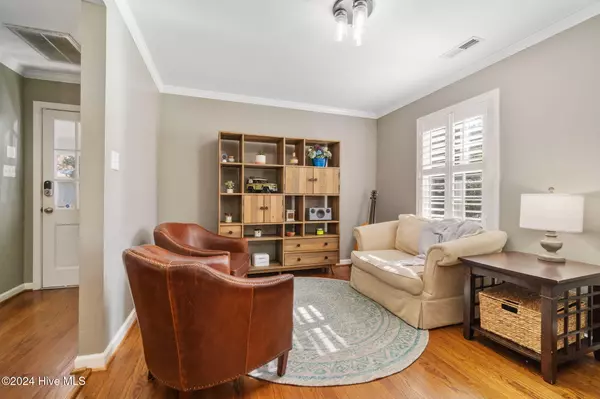$497,000
$495,000
0.4%For more information regarding the value of a property, please contact us for a free consultation.
4 Beds
3 Baths
2,172 SqFt
SOLD DATE : 01/06/2025
Key Details
Sold Price $497,000
Property Type Single Family Home
Sub Type Single Family Residence
Listing Status Sold
Purchase Type For Sale
Square Footage 2,172 sqft
Price per Sqft $228
Subdivision Greenwood
MLS Listing ID 100477225
Sold Date 01/06/25
Style Wood Frame
Bedrooms 4
Full Baths 3
HOA Y/N No
Originating Board Hive MLS
Year Built 1956
Annual Tax Amount $2,183
Lot Size 0.460 Acres
Acres 0.46
Lot Dimensions 115x135x115x135
Property Description
Nestled in the desirable Trentwoods neighborhood, this beautifully updated one-story brick ranch home offers the perfect blend of charm and functionality. Upon entering, you'll appreciate the hardwood floors, large family room with gas fireplace, and open kitchen featuring granite countertops, upgraded stainless steel appliances, walk-in pantry, and functional island. The owner's suite showcases a newly renovated bathroom with stunning walk-in shower, new vanity, tile floors, and spacious walk-in closet. Three additional bedrooms and two full baths, one recently updated, provide ample space. Notable features include plantation shutters, a spacious laundry closet, and a stunning fenced backyard with stamped concrete patio and 20x20 heated and cooled outbuilding - perfect for gym, workshop, game room etc. With its prime location, size, and functionality, this exceptional property won't disappoint - schedule your appointment today.
Location
State NC
County Craven
Community Greenwood
Zoning Residential
Direction From Chelsea - turn left onto Country Club Dr, then take right onto Norman with turns into Fairways. Home is on right.
Location Details Mainland
Rooms
Other Rooms Workshop
Basement Crawl Space, None
Primary Bedroom Level Primary Living Area
Interior
Interior Features Foyer, Solid Surface, Kitchen Island, Master Downstairs, Pantry, Walk-in Shower, Wet Bar, Walk-In Closet(s)
Heating Heat Pump, Natural Gas
Cooling Central Air, See Remarks
Flooring Tile, Wood
Fireplaces Type Gas Log
Fireplace Yes
Window Features Blinds
Appliance Vent Hood, Stove/Oven - Gas, Refrigerator, Microwave - Built-In, Ice Maker, Dishwasher
Laundry Laundry Closet
Exterior
Parking Features Concrete, On Site, Paved
Garage Spaces 1.0
Carport Spaces 1
Utilities Available Natural Gas Connected
Roof Type Shingle
Porch Open, Patio
Building
Lot Description Open Lot
Story 1
Entry Level One
Sewer Septic On Site
Water Municipal Water
New Construction No
Schools
Elementary Schools A. H. Bangert
Middle Schools H. J. Macdonald
High Schools New Bern
Others
Tax ID 8-069 -029
Acceptable Financing Cash, Conventional, FHA, VA Loan
Listing Terms Cash, Conventional, FHA, VA Loan
Special Listing Condition None
Read Less Info
Want to know what your home might be worth? Contact us for a FREE valuation!

Our team is ready to help you sell your home for the highest possible price ASAP

GET MORE INFORMATION
REALTOR® | Lic# 298806
coastalrealestate@tiffanyandcrew.com
445 Western Boulevard Suite I, Jacksonville, NC, 28546, USA






