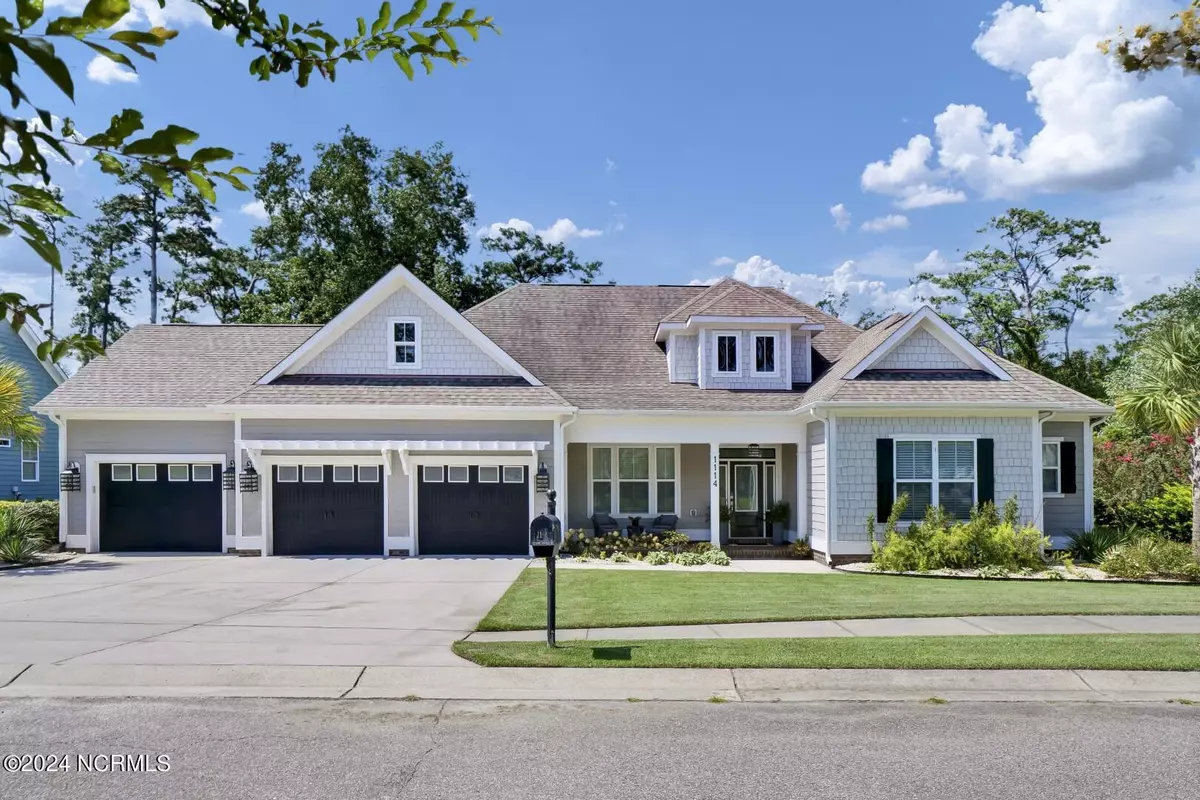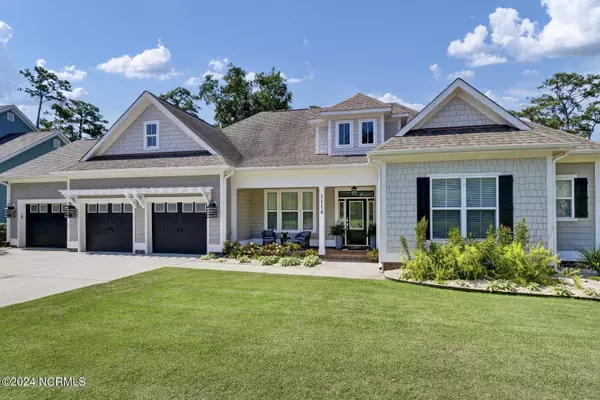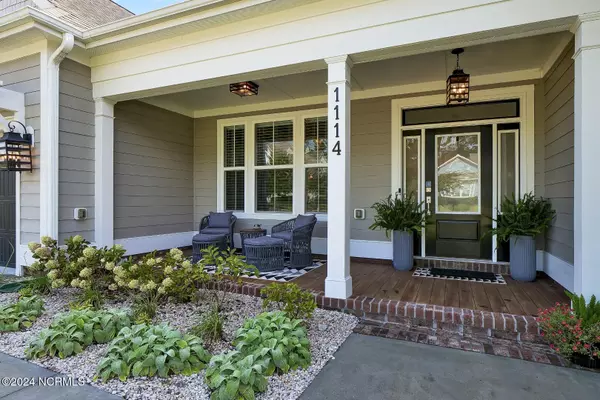$950,000
$965,000
1.6%For more information regarding the value of a property, please contact us for a free consultation.
4 Beds
3 Baths
3,500 SqFt
SOLD DATE : 01/06/2025
Key Details
Sold Price $950,000
Property Type Single Family Home
Sub Type Single Family Residence
Listing Status Sold
Purchase Type For Sale
Square Footage 3,500 sqft
Price per Sqft $271
Subdivision Anchors Bend
MLS Listing ID 100462937
Sold Date 01/06/25
Style Wood Frame
Bedrooms 4
Full Baths 3
HOA Fees $1,200
HOA Y/N Yes
Originating Board Hive MLS
Year Built 2014
Annual Tax Amount $3,332
Lot Size 0.430 Acres
Acres 0.43
Lot Dimensions 105x15x108x166
Property Description
Welcome to Anchors Bend—a stunning residential community nestled in the heart of the sought-after Middle Sound area. This newer coastal neighborhood offers a perfect blend of tranquility and convenience, with endless opportunities for enjoying the coastal lifestyle. Residents of Anchors Bend can indulge in a variety of amenities, including a beautiful pool, an open-air pavilion which offers a fireplace, two grills, a bar area, and mounted TV—ideal for entertaining friends and family or simply unwinding by the pool. The neighborhood also features a playing field for kids or adults and sidewalks throughout, perfect for leisurely strolls or morning jogs. Anchors Bend is conveniently located across the street from a private marina, where homeowners have the option to purchase or lease boat slips (subject to availability). Step into the home through a grand two-story foyer, where a formal dining room or home office/library greets you on the left. The room is adorned with wainscoting and a tray ceiling, setting the tone for the custom finishes found throughout the home. The light-filled living room features a coffered ceiling and gas fireplace, seamlessly flowing into the gourmet eat-in kitchen. Here, you'll find a central island, custom cabinetry, a stainless vent hood, gas range, dishwasher, wall oven, refrigerator, and a bar nook with a wine cooler. Off the kitchen, there's a 6x4 pantry, a built-in desk area, a drop zone with closet and storage, and a separate laundry room with a washer and dryer included. The master suite, along with two additional bedrooms, completes the primary level. The master suite overlooks the backyard and features a spacious bath area with a generous vanity, a large walk-in tile shower, and a walk-in closet. The over 2,400 square feet of living space on the primary level also includes three bedrooms and two full baths. Rich hardwood floors run throughout the downstairs, with custom tile in the bathrooms. After a day of outdoor adventures, return to your serene and spacious home, set on a generous lot with ample indoor and outdoor living space. The open, fenced backyard features a new pergola and fire pit, creating an ideal setting for gatherings with loved ones. A highlight of this home is the three-car garage, offering ample space for hobbies, bikes, golf carts, and more. The master suite, along with two additional bedrooms, completes the primary level. Upstairs, you'll find an additional bedroom and bath, plus two versatile areas perfect for a home office, media room, game room, or hobby space. The L-shaped bonus room includes a built-in desk, ideal for homework or office tasks, and a walk-in attic for extra storage. This home offers an abundance of custom features in a location that provides easy access to nearby shopping, dining, historic downtown Wilmington, and area beaches. At Anchors Bend, you'll enjoy the feeling of being away from it all while remaining just minutes from the vibrant heart of the region.
Location
State NC
County New Hanover
Community Anchors Bend
Zoning R-20
Direction Market St to Middle Sound Rd. take right at round bout and follow Middle Sound Rd for a couple of miles Go around curve and take a left into the main entrance of Anchors Bend on Eventide Blvd. Go straight thru the first roundabout by pool and pavilion. at Aloft turn right and then right onto Anchors Bend Way home is on right. This is a good way to see amenities and neighborh
Location Details Mainland
Rooms
Basement None
Primary Bedroom Level Primary Living Area
Interior
Interior Features Foyer, Mud Room, Solid Surface, Master Downstairs, 9Ft+ Ceilings, Ceiling Fan(s), Pantry, Walk-in Shower, Walk-In Closet(s)
Heating Heat Pump, Electric, Forced Air
Flooring Tile
Fireplaces Type Gas Log
Fireplace Yes
Window Features Blinds
Appliance Refrigerator, Microwave - Built-In, Dryer, Double Oven, Dishwasher, Cooktop - Gas, Convection Oven
Laundry Inside
Exterior
Exterior Feature Irrigation System
Parking Features Concrete, Garage Door Opener, Electric Vehicle Charging Station(s), Off Street, On Site
Garage Spaces 3.0
Roof Type Architectural Shingle
Porch Porch
Building
Story 2
Entry Level Two
Foundation Raised, Slab
Sewer Municipal Sewer
Water Municipal Water
Structure Type Irrigation System
New Construction No
Schools
Elementary Schools Ogden
Middle Schools Noble
High Schools Laney
Others
Tax ID R04500-008-019-000
Acceptable Financing Cash, Conventional
Listing Terms Cash, Conventional
Special Listing Condition None
Read Less Info
Want to know what your home might be worth? Contact us for a FREE valuation!

Our team is ready to help you sell your home for the highest possible price ASAP

GET MORE INFORMATION
REALTOR® | Lic# 298806
coastalrealestate@tiffanyandcrew.com
445 Western Boulevard Suite I, Jacksonville, NC, 28546, USA






