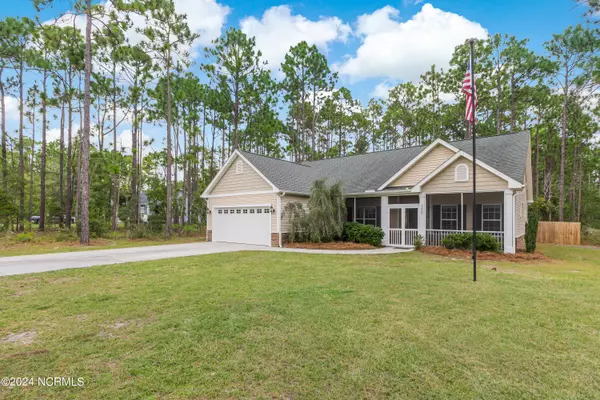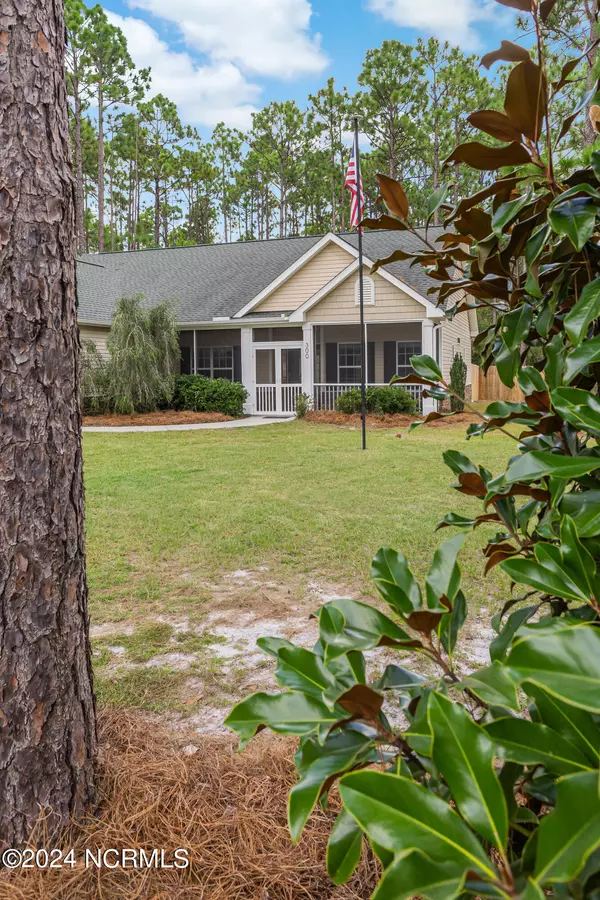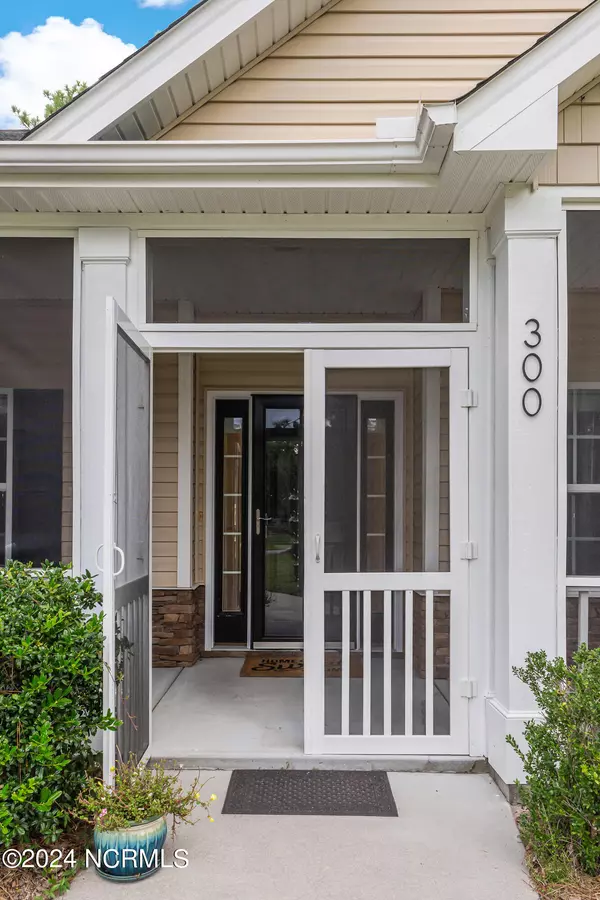$340,000
$349,900
2.8%For more information regarding the value of a property, please contact us for a free consultation.
3 Beds
2 Baths
1,553 SqFt
SOLD DATE : 01/13/2025
Key Details
Sold Price $340,000
Property Type Single Family Home
Sub Type Single Family Residence
Listing Status Sold
Purchase Type For Sale
Square Footage 1,553 sqft
Price per Sqft $218
Subdivision Boiling Spring Lakes
MLS Listing ID 100464185
Sold Date 01/13/25
Style Wood Frame
Bedrooms 3
Full Baths 2
HOA Y/N No
Originating Board Hive MLS
Year Built 2015
Annual Tax Amount $1,660
Lot Size 0.273 Acres
Acres 0.27
Lot Dimensions Irregular
Property Description
Welcome to 300 Hickory Road, a 1,553 square foot retreat nestled in the serene community of Boiling Spring Lakes. This low-maintenance home offers the perfect blend of tranquility and convenience. Surrounded by tall Pines and Magnolias, you'll relish the peace and privacy of your spacious corner lot. Enjoy morning coffee or evening breezes on the large, fully screened-in front porch, or entertain guests in your fenced backyard with a deck and oversized shed. The property also features a dedicated drive for parking your RV or watercraft.
Located just moments from Spring Lake, this home offers the best of both worlds—peaceful living with easy access to the vibrant towns of Wilmington and Southport. Whether you're looking for a day at the beach, dining, shopping, or cultural activities, you're just a short drive away. Live in tranquility while being close to everything you need and want. With three generously sized bedrooms, two full baths, and a versatile office space, 300 Hickory Road is the perfect place to call home.
Location
State NC
County Brunswick
Community Boiling Spring Lakes
Zoning Bs-R-2
Direction From East Boiling Spring Road, make a left onto Pine Lake Road, then a right onto Drayton, then a right onto Pine, then a left onto Grace, then a left onto Hickory.
Location Details Mainland
Rooms
Other Rooms Shed(s)
Primary Bedroom Level Primary Living Area
Interior
Interior Features Master Downstairs, 9Ft+ Ceilings, Ceiling Fan(s), Walk-in Shower
Heating Electric, Heat Pump
Cooling Central Air
Flooring Carpet, Tile, Wood
Fireplaces Type None
Fireplace No
Window Features Blinds
Appliance Stove/Oven - Electric, Refrigerator, Disposal, Dishwasher, Cooktop - Electric
Laundry Hookup - Dryer, Washer Hookup, Inside
Exterior
Parking Features Paved
Garage Spaces 2.0
Roof Type Shingle
Porch Porch, Screened
Building
Story 1
Entry Level One
Foundation Slab
Sewer Septic On Site
Water Municipal Water
New Construction No
Schools
Elementary Schools Bolivia
Middle Schools South Brunswick
High Schools South Brunswick
Others
Tax ID 142ic044
Acceptable Financing Cash, Conventional, FHA, USDA Loan, VA Loan
Listing Terms Cash, Conventional, FHA, USDA Loan, VA Loan
Special Listing Condition None
Read Less Info
Want to know what your home might be worth? Contact us for a FREE valuation!

Our team is ready to help you sell your home for the highest possible price ASAP

GET MORE INFORMATION
REALTOR® | Lic# 298806
coastalrealestate@tiffanyandcrew.com
445 Western Boulevard Suite I, Jacksonville, NC, 28546, USA






