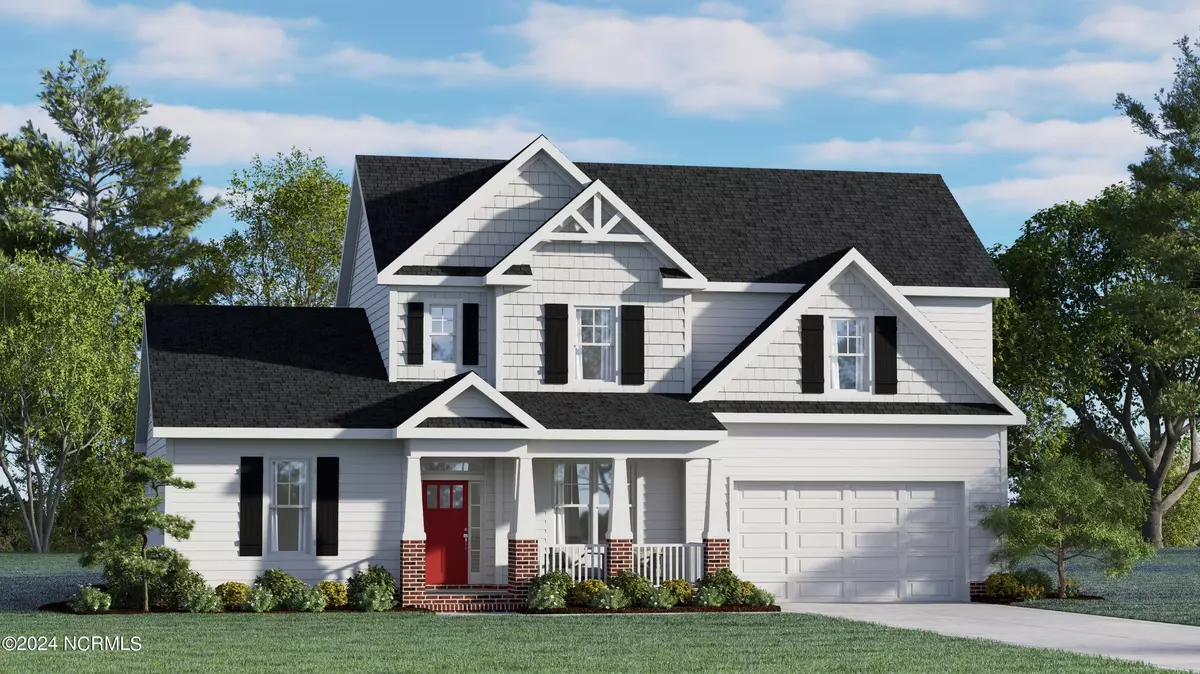$875,364
$877,457
0.2%For more information regarding the value of a property, please contact us for a free consultation.
4 Beds
9 Baths
3,098 SqFt
SOLD DATE : 01/16/2025
Key Details
Sold Price $875,364
Property Type Single Family Home
Sub Type Single Family Residence
Listing Status Sold
Purchase Type For Sale
Square Footage 3,098 sqft
Price per Sqft $282
Subdivision Magnola Estates
MLS Listing ID 100436829
Sold Date 01/16/25
Style Wood Frame
Bedrooms 4
Full Baths 8
Half Baths 1
HOA Y/N No
Originating Board Hive MLS
Year Built 2024
Lot Size 10.000 Acres
Acres 10.0
Lot Dimensions 10 acres
Property Description
Pre-sold Lee model with buyers customizations! Featuring 10 acre homesites on well & septic for someone looking for little extra room away from hustle & bustle, no hoa! Other homesites & floorplans available. The Lee model is designed to provide expansive formal entryway, and casual living spaces, in addition to a primary bedroom on the first level. Dual sinks, a freestanding soaking tub, and a separate shower adjoin a large walk-in closet in the primary ensuite. A mudroom plus an independent laundry room complete the first living level. The second floor features three guest bedrooms in addition to two guest bathrooms. It also boasts an airy loft with open railings and storage closets. Build time takes approximately 6-8 months. Builder contract required. All showings by appt, no model home onsite. Feel free to drive by the homesites to pick your favorites! CCA Incentive with trusted lender available!
Location
State NC
County Currituck
Community Magnola Estates
Zoning AG
Direction Pre-sold Lee model with buyers customizations! Featuring 10 acre homesites on well & septic. Other homesites & floorplans available. Build time takes approximately 6-8 months. Builder contract required. All showings by appt, no model home onsite. Feel free to have your buyers drive by the homesites to pick their favorites!
Location Details Mainland
Rooms
Basement None
Primary Bedroom Level Primary Living Area
Interior
Interior Features Foyer, Mud Room, Solid Surface, Generator Plug, Kitchen Island, Master Downstairs, 9Ft+ Ceilings, Pantry, Walk-in Shower, Walk-In Closet(s)
Heating Heat Pump, Fireplace Insert, Electric, Zoned
Cooling Central Air, Zoned
Flooring LVT/LVP, Carpet, Tile
Fireplaces Type Gas Log
Fireplace Yes
Window Features Thermal Windows
Appliance Water Softener, Vent Hood, Microwave - Built-In, Dishwasher, Cooktop - Gas
Laundry Inside
Exterior
Exterior Feature Gas Logs
Parking Features Gravel, Concrete
Garage Spaces 3.0
Waterfront Description None
Roof Type Architectural Shingle
Accessibility None
Porch Covered, Porch
Building
Lot Description Interior Lot
Story 2
Entry Level Two
Foundation Raised, Slab
Sewer Septic On Site
Water Well
Structure Type Gas Logs
New Construction Yes
Schools
Elementary Schools Shawboro Elementary
Middle Schools Moyock Middle School
High Schools Currituck County High
Others
Tax ID 8060-27-1019
Acceptable Financing Construction to Perm, Cash, Conventional, FHA, VA Loan
Listing Terms Construction to Perm, Cash, Conventional, FHA, VA Loan
Special Listing Condition None
Read Less Info
Want to know what your home might be worth? Contact us for a FREE valuation!

Our team is ready to help you sell your home for the highest possible price ASAP

GET MORE INFORMATION
REALTOR® | Lic# 298806
coastalrealestate@tiffanyandcrew.com
445 Western Boulevard Suite I, Jacksonville, NC, 28546, USA

