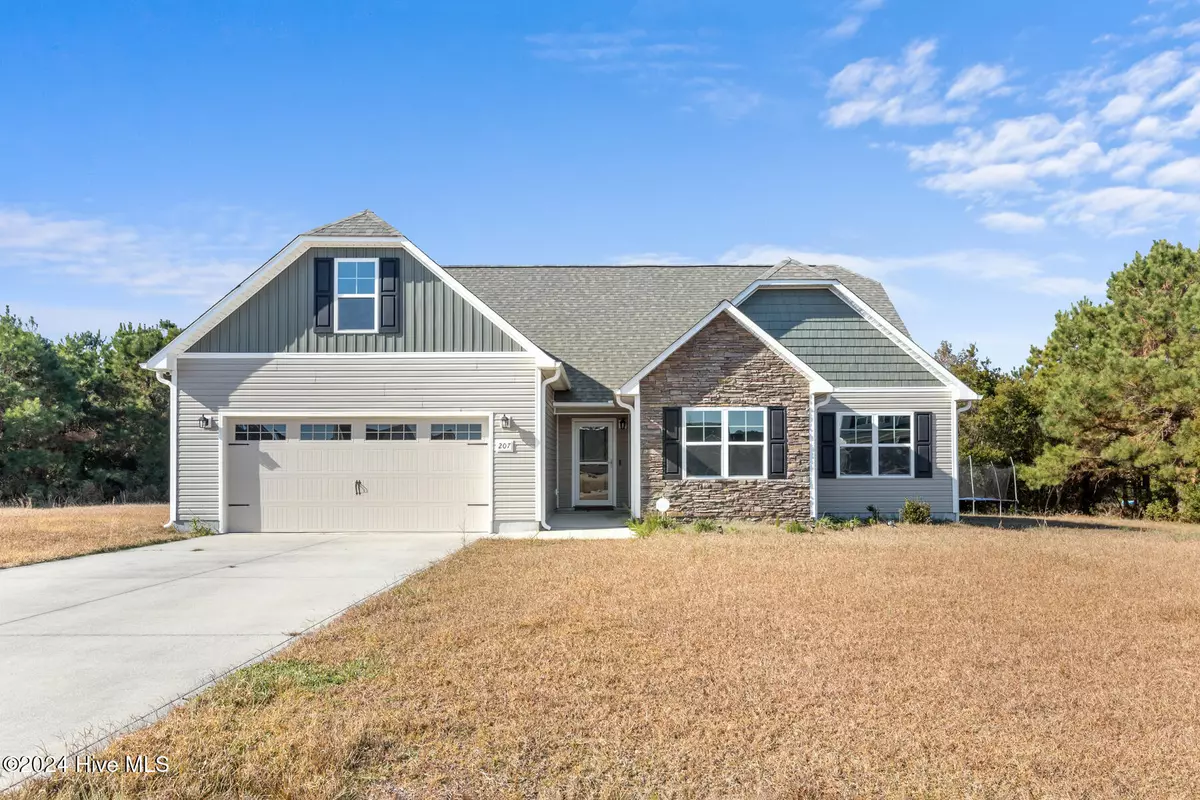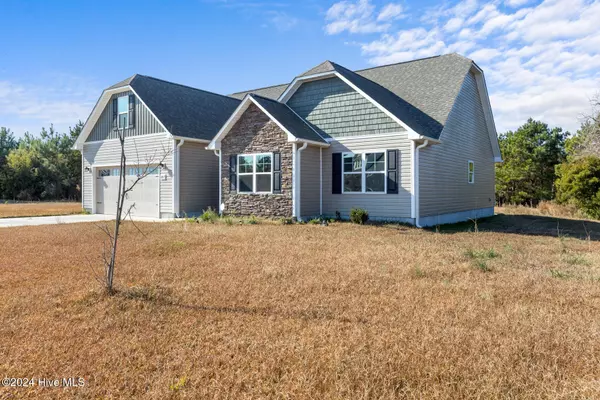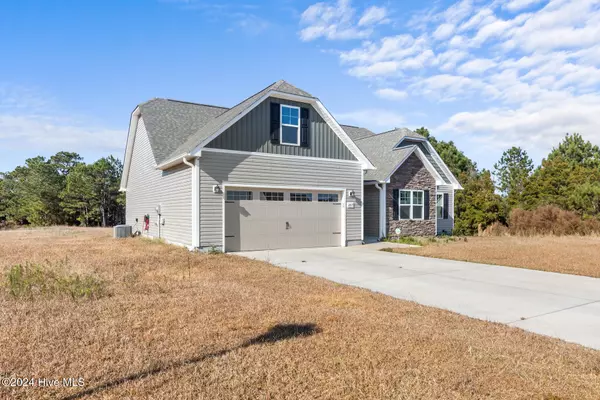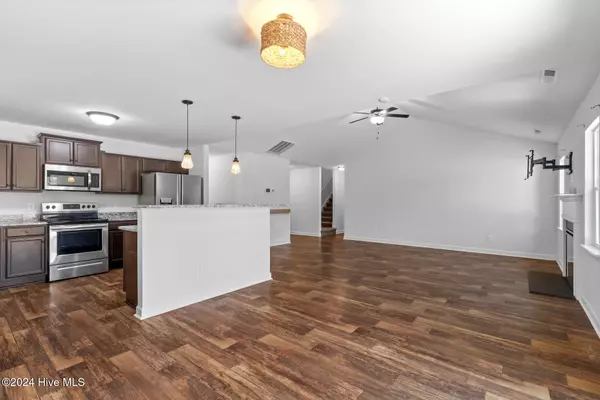$349,900
$349,900
For more information regarding the value of a property, please contact us for a free consultation.
3 Beds
2 Baths
1,791 SqFt
SOLD DATE : 01/21/2025
Key Details
Sold Price $349,900
Property Type Single Family Home
Sub Type Single Family Residence
Listing Status Sold
Purchase Type For Sale
Square Footage 1,791 sqft
Price per Sqft $195
Subdivision Heron Watch
MLS Listing ID 100478674
Sold Date 01/21/25
Style Wood Frame
Bedrooms 3
Full Baths 2
HOA Fees $400
HOA Y/N Yes
Originating Board Hive MLS
Year Built 2021
Lot Size 1.980 Acres
Acres 1.98
Lot Dimensions 135x327x139x482
Property Description
Welcome to a beautiful home in a peaceful neighborhood outside of city limits!! 207 Purple Martin Drive has 3 Bedrooms, (in one of which there is a remote controlled ceiling fan), and a Bonus room upstairs! Two full bathrooms, 1 year old lvp floors through out the home, but one bedroom for the member who likes carpet! The floor plan in the living room is split between that and the kitchen, which has an Island along with Marble Counter-tops, and a stainless steel refrigerator! Theres a dishwasher, microwave, an attic, and ample closet space! The walls have been updated as well, along with the hvac, (check documents). Not to mention all of the opportunity that comes with 1.98 acres of land! Don't miss your chance to be in this dream of a home this Christmas!
Location
State NC
County Onslow
Community Heron Watch
Zoning RA
Direction Left onto Gum Branch, Left onto Lejeune Blvd, Right onto 172, Left onto Starling Rd, Right onto Sandridge Rd, Left onto Queeks Creek Rd, Left onto Purple Martin Drive, Home on left
Location Details Mainland
Rooms
Primary Bedroom Level Primary Living Area
Interior
Interior Features Master Downstairs, Ceiling Fan(s), Walk-in Shower, Walk-In Closet(s)
Heating Fireplace(s), Electric, Heat Pump
Cooling Central Air
Flooring LVT/LVP, Carpet
Laundry Hookup - Dryer, Washer Hookup
Exterior
Parking Features Attached
Garage Spaces 2.0
Roof Type Architectural Shingle
Porch Patio, Porch
Building
Story 1
Entry Level One
Foundation Slab
Sewer Septic On Site
New Construction No
Schools
Elementary Schools Queens Creek
Middle Schools Swansboro
High Schools Swansboro
Others
Tax ID 1314g-148
Acceptable Financing Cash, Conventional, FHA, VA Loan
Listing Terms Cash, Conventional, FHA, VA Loan
Special Listing Condition None
Read Less Info
Want to know what your home might be worth? Contact us for a FREE valuation!

Our team is ready to help you sell your home for the highest possible price ASAP

GET MORE INFORMATION
REALTOR® | Lic# 298806
coastalrealestate@tiffanyandcrew.com
445 Western Boulevard Suite I, Jacksonville, NC, 28546, USA






